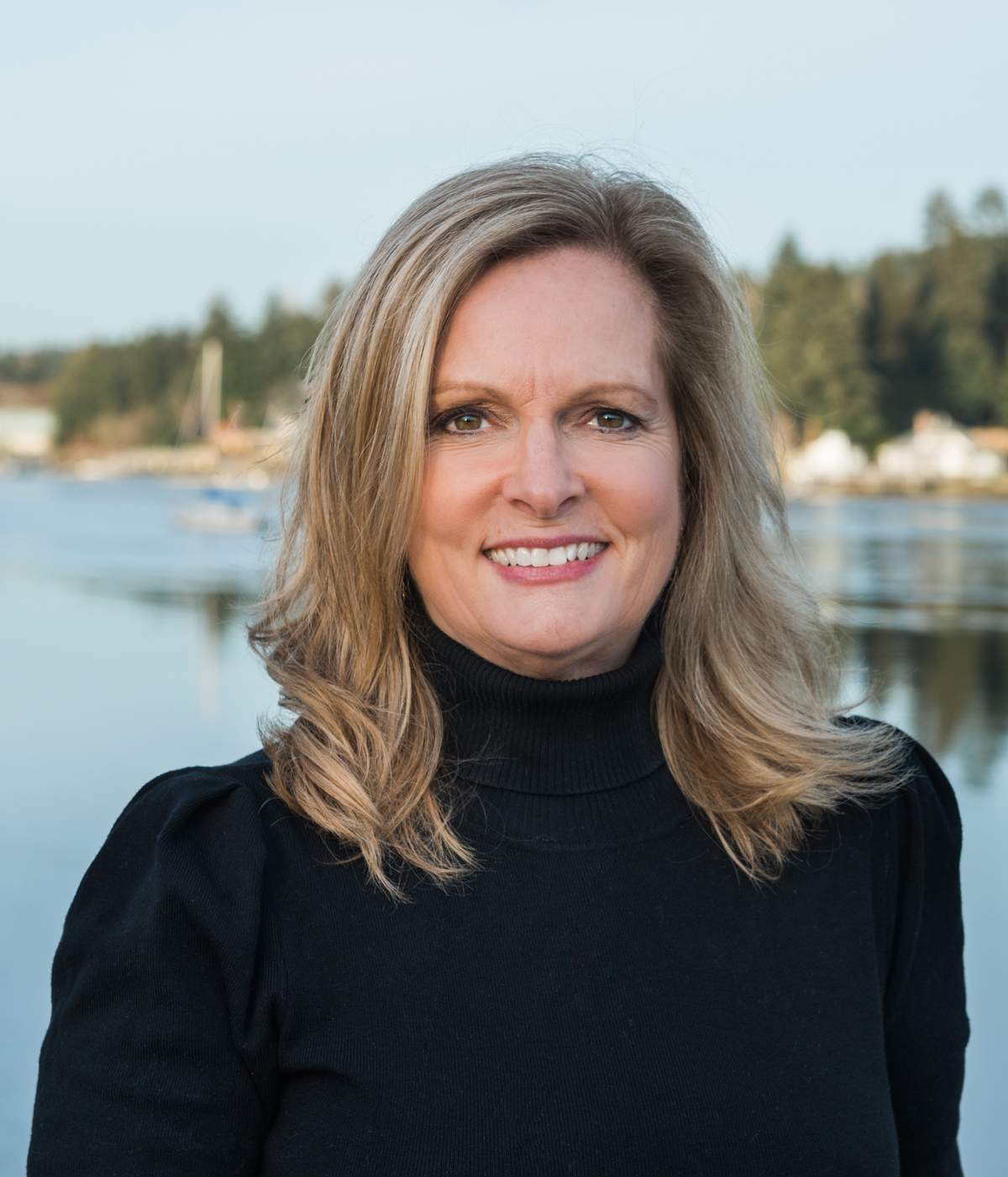














MLS #2457333 / Listing provided by NWMLS & Terry Wise & Associates.
$500,000
2725 112th Avenue E
Edgewood,
WA
98372
Beds
Baths
Sq Ft
Per Sq Ft
Year Built
Edgewood acreage opportunity on 2.4 acres with room to breathe and build real value. Come see the potential in this home, that is ready for re-imagining. Workable layout, existing shop/garage, and a setting that gives the property long-term upside once completed. Suitable for a buyer wanting space, vision, and a project with real payoff.
Disclaimer: The information contained in this listing has not been verified by Hawkins-Poe Real Estate Services and should be verified by the buyer.
Bedrooms
- Total Bedrooms: 2
- Main Level Bedrooms: 2
- Lower Level Bedrooms: 0
- Upper Level Bedrooms: 0
- Possible Bedrooms: 2
Bathrooms
- Total Bathrooms: 1
- Half Bathrooms: 0
- Three-quarter Bathrooms: 0
- Full Bathrooms: 1
- Full Bathrooms in Garage: 0
- Half Bathrooms in Garage: 0
- Three-quarter Bathrooms in Garage: 0
Fireplaces
- Total Fireplaces: 0
Heating & Cooling
- Heating: No
- Cooling: No
Parking
- Garage: Yes
- Garage Attached: No
- Garage Spaces: 2
- Parking Features: Driveway, Detached Garage, Off Street, RV Parking
- Parking Total: 2
Structure
- Roof: Composition
- Exterior Features: Wood Products
- Foundation: Pillar/Post/Pier
Lot Details
- Lot Features: Paved
- Acres: 2.4
- Foundation: Pillar/Post/Pier
Schools
- High School District: Fife
- High School: Buyer To Verify
- Middle School: Buyer To Verify
- Elementary School: Buyer To Verify
Lot Details
- Lot Features: Paved
- Acres: 2.4
- Foundation: Pillar/Post/Pier
Power
- Energy Source: Electric
- Power Company: PSE
Water, Sewer, and Garbage
- Sewer: Septic Tank
- Water Company: Mountain View
- Water Source: Public

Linda Selfors
Broker | REALTOR®
Send Linda Selfors an email














