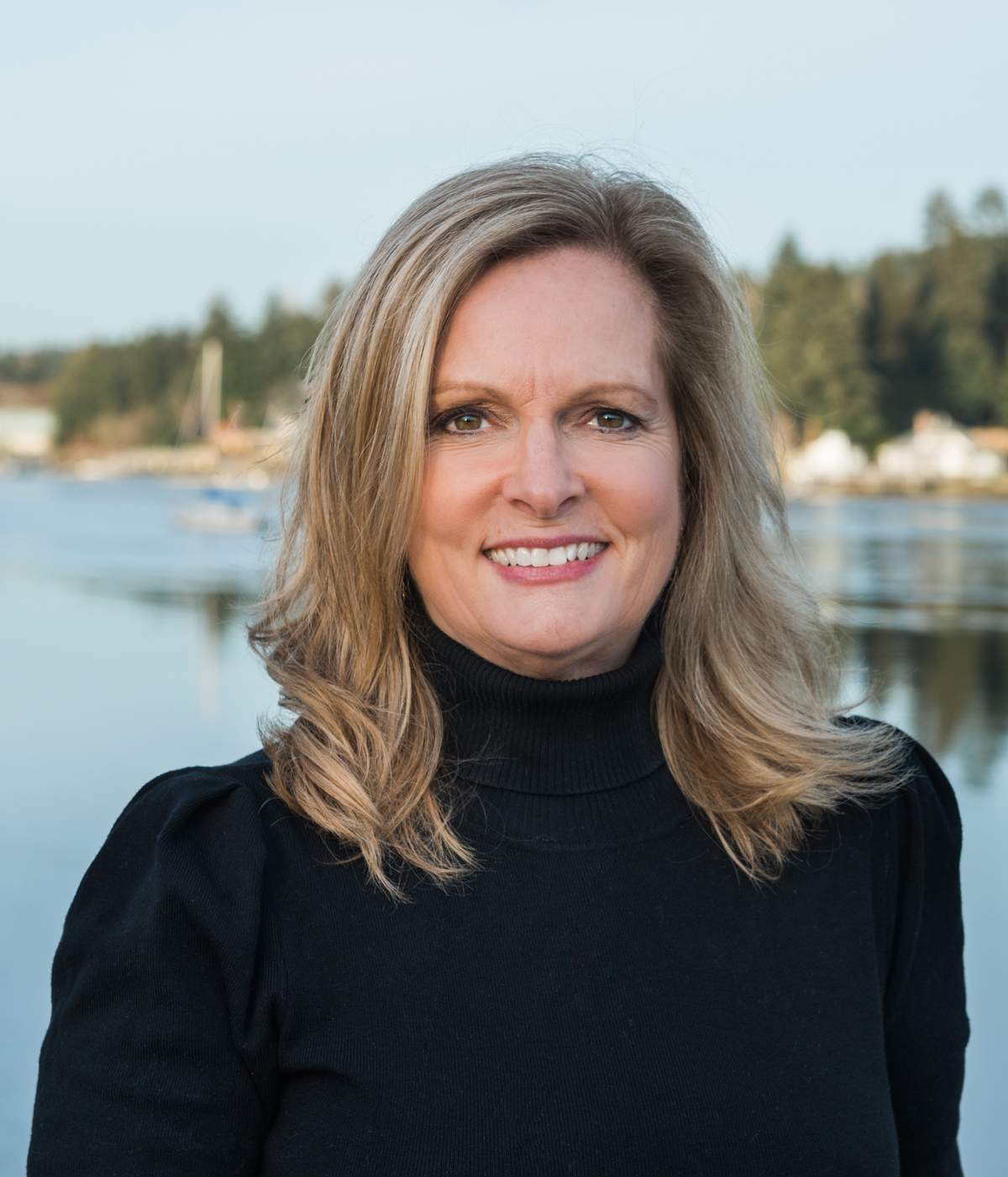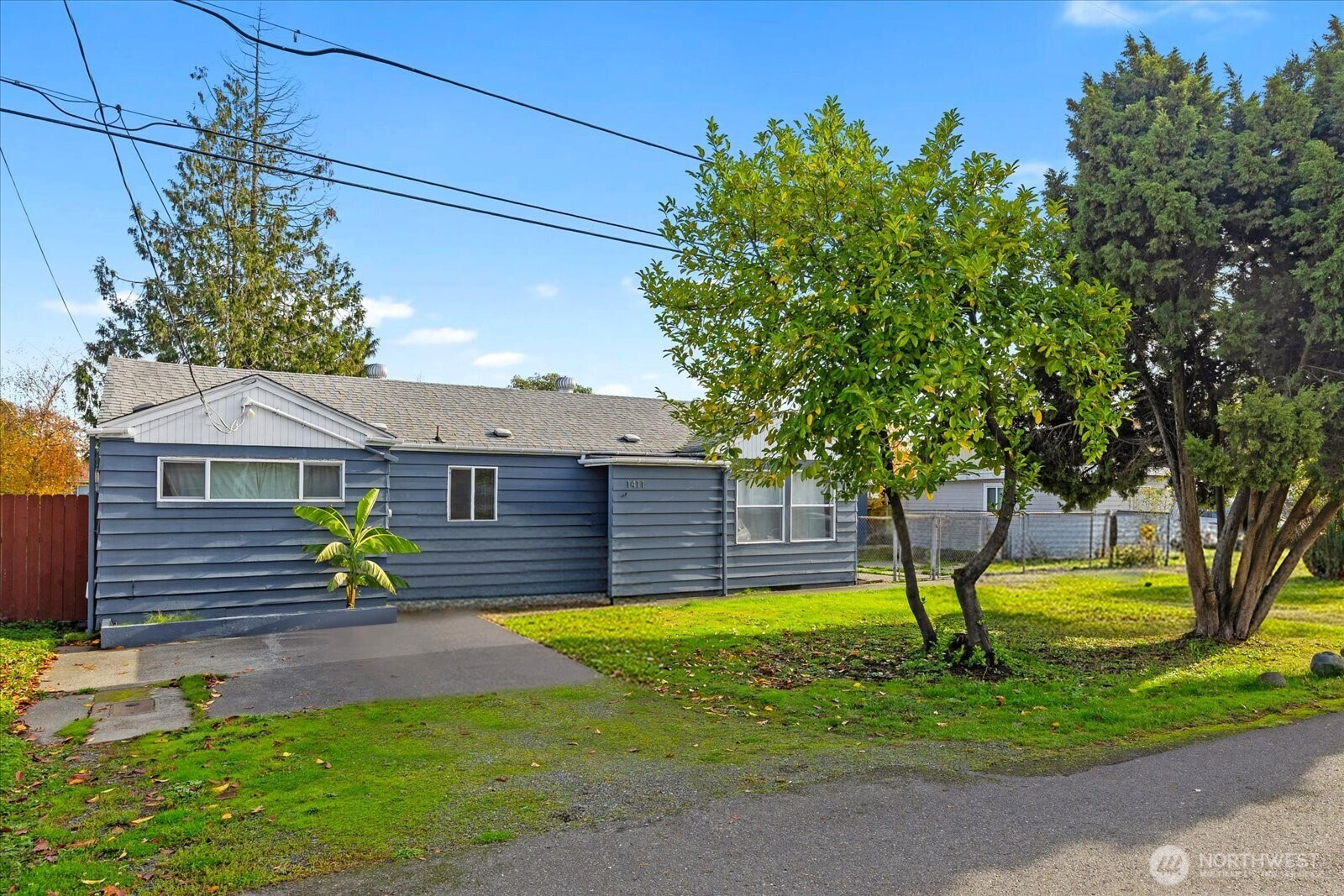

























MLS #2455834 / Listing provided by NWMLS & KW Everett.
$535,000
1411 47th Avenue E
Fife,
WA
98424
Beds
Baths
Sq Ft
Per Sq Ft
Year Built
Discover the charm and character of this beautifully crafted custom home, where style and comfort come together effortlessly. The inviting open floor plan flows seamlessly into a standout kitchen featuring eye-catching custom stainless-steel countertops—perfect for cooking, hosting, and everyday living. Fresh bamboo flooring adds a warm, modern touch throughout the main living spaces. Unwind in the spa-inspired bathroom complete with a classic claw-foot tub and designer subway tile, creating the perfect retreat at the end of the day. Step outside to your own private backyard oasis—just shy of a quarter acre—fully fenced and designed for entertaining. Whether you’re hosting summer BBQs, gardening, or simply soaking in the peace and quiet.
Disclaimer: The information contained in this listing has not been verified by Hawkins-Poe Real Estate Services and should be verified by the buyer.
Bedrooms
- Total Bedrooms: 3
- Main Level Bedrooms: 3
- Lower Level Bedrooms: 0
- Upper Level Bedrooms: 0
Bathrooms
- Total Bathrooms: 2
- Half Bathrooms: 0
- Three-quarter Bathrooms: 1
- Full Bathrooms: 1
- Full Bathrooms in Garage: 0
- Half Bathrooms in Garage: 0
- Three-quarter Bathrooms in Garage: 0
Fireplaces
- Total Fireplaces: 0
Water Heater
- Water Heater Type: Electric
Heating & Cooling
- Heating: Yes
- Cooling: No
Parking
- Garage: Yes
- Garage Attached: Yes
- Garage Spaces: 2
- Parking Features: Driveway, Attached Garage, Off Street
- Parking Total: 2
Structure
- Roof: Composition
- Exterior Features: Wood
- Foundation: Slab
Lot Details
- Lot Features: Open Space, Paved, Sidewalk
- Acres: 0.2238
- Foundation: Slab
Schools
- High School District: Fife
- High School: Buyer To Verify
- Middle School: Buyer To Verify
- Elementary School: Buyer To Verify
Transportation
- Nearby Bus Line: true
Lot Details
- Lot Features: Open Space, Paved, Sidewalk
- Acres: 0.2238
- Foundation: Slab
Power
- Energy Source: Electric
- Power Company: Tacoma Public Utilites
Water, Sewer, and Garbage
- Sewer Company: City of Fife
- Sewer: Sewer Connected
- Water Company: City of Fife
- Water Source: Public

Linda Selfors
Broker | REALTOR®
Send Linda Selfors an email

























