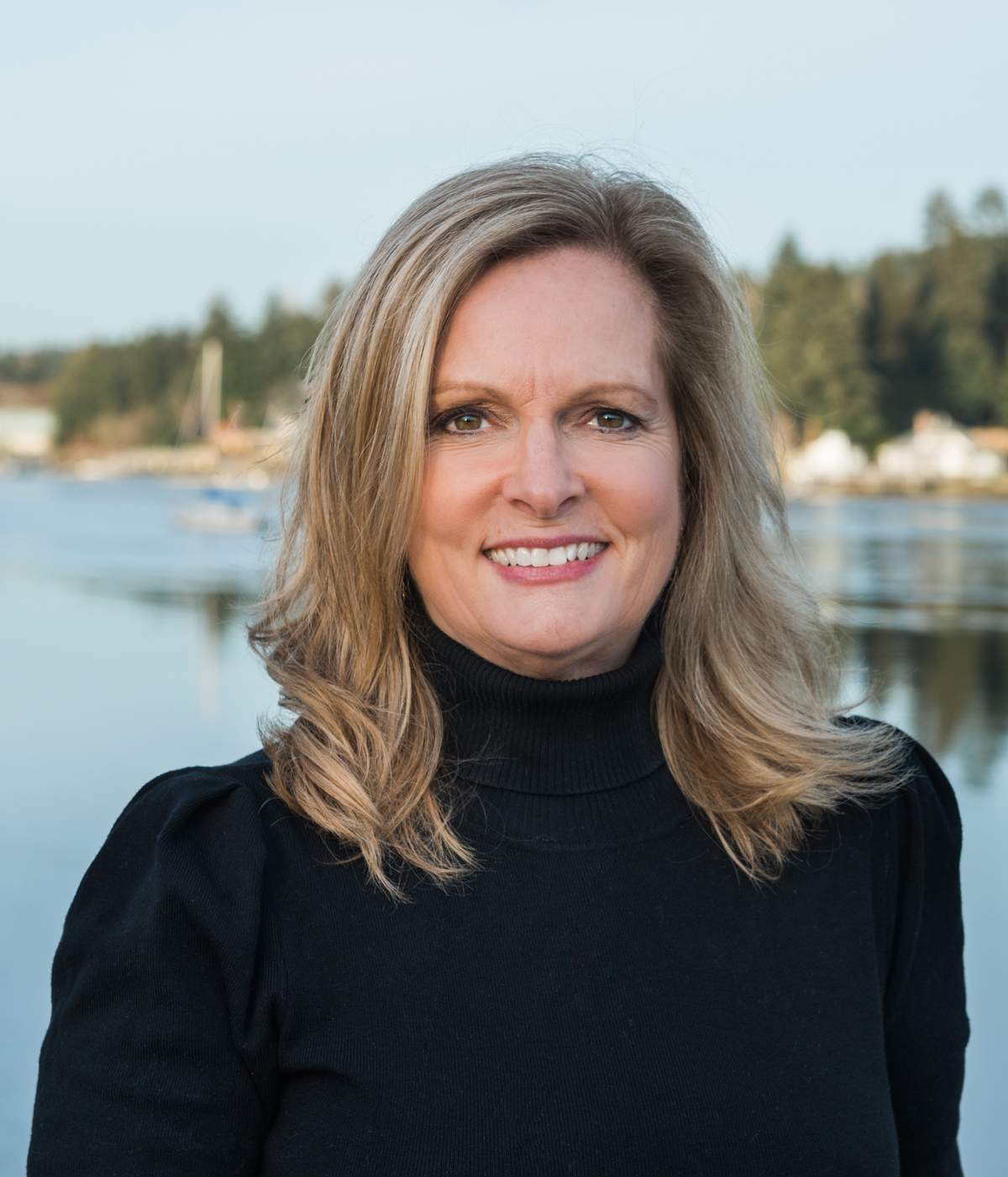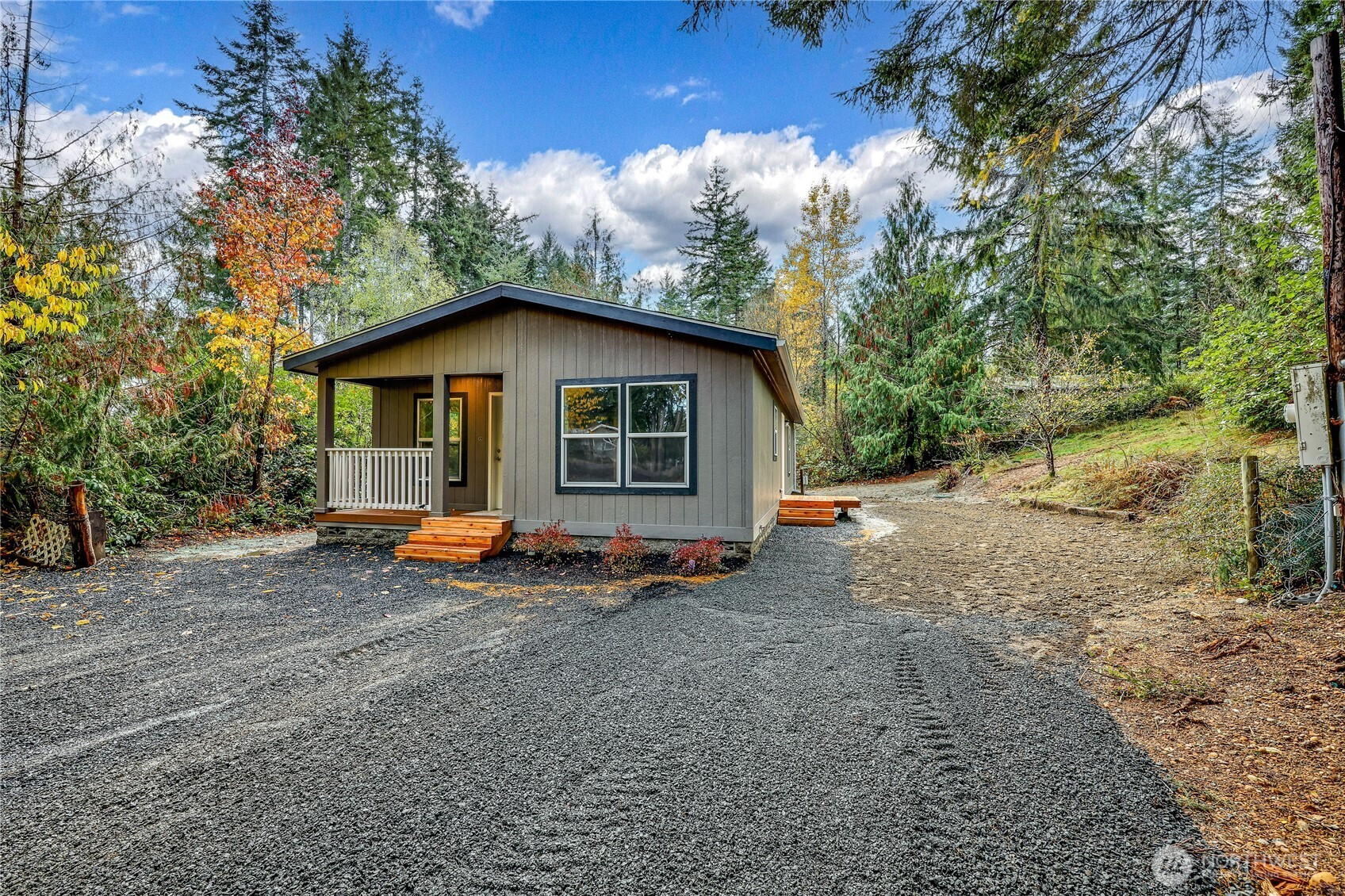














MLS #2449024 / Listing provided by NWMLS & eXp Realty.
$330,000
180 E Barnsby Place
Shelton,
WA
98584
Beds
Baths
Sq Ft
Per Sq Ft
Year Built
Move in ready brand new 2025 home in the desirable Lake Limerick community, 2 beds/2 baths with a den. This home has an open, inviting layout including a spacious living room and kitchen with quartz countertops and a workstation sink, stainless steel appliances. Enjoy resort lifestyle living including access to pristine lake golf course, clubhouse and recreational amenities with the community and area. The perfect balance of modern comfort and fun outdoor living!
Disclaimer: The information contained in this listing has not been verified by Hawkins-Poe Real Estate Services and should be verified by the buyer.
Bedrooms
- Total Bedrooms: 2
- Main Level Bedrooms: 2
- Lower Level Bedrooms: 0
- Upper Level Bedrooms: 0
- Possible Bedrooms: 3
Bathrooms
- Total Bathrooms: 2
- Half Bathrooms: 0
- Three-quarter Bathrooms: 0
- Full Bathrooms: 2
- Full Bathrooms in Garage: 0
- Half Bathrooms in Garage: 0
- Three-quarter Bathrooms in Garage: 0
Fireplaces
- Total Fireplaces: 0
Heating & Cooling
- Heating: Yes
- Cooling: Yes
Parking
- Garage Attached: No
- Parking Features: Off Street
- Parking Total: 0
Structure
- Roof: Composition
- Exterior Features: Wood
- Foundation: Poured Concrete
Lot Details
- Lot Features: Dead End Street
- Acres: 0.2971
- Foundation: Poured Concrete
Schools
- High School District: Pioneer #402
- High School: Shelton High
- Middle School: Pioneer Intermed/Mid
- Elementary School: Pioneer Primary Sch
Transportation
- Nearby Bus Line: true
Lot Details
- Lot Features: Dead End Street
- Acres: 0.2971
- Foundation: Poured Concrete
Power
- Energy Source: Electric
- Power Company: MASON PUD 3
Water, Sewer, and Garbage
- Sewer Company: SEPTIC
- Sewer: Septic Tank
- Water Company: LAKE LIMERICK
- Water Source: Community

Linda Selfors
Broker | REALTOR®
Send Linda Selfors an email














