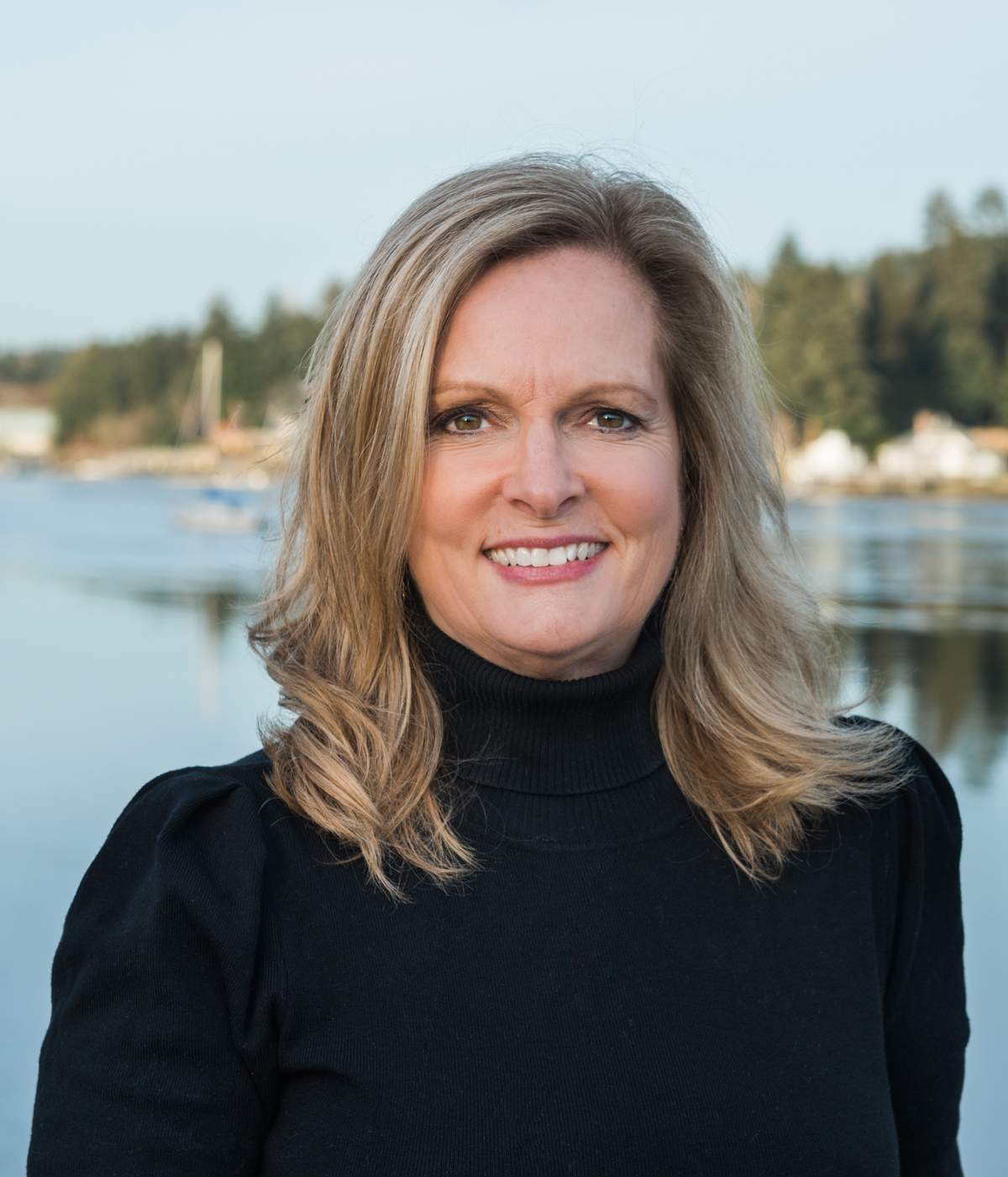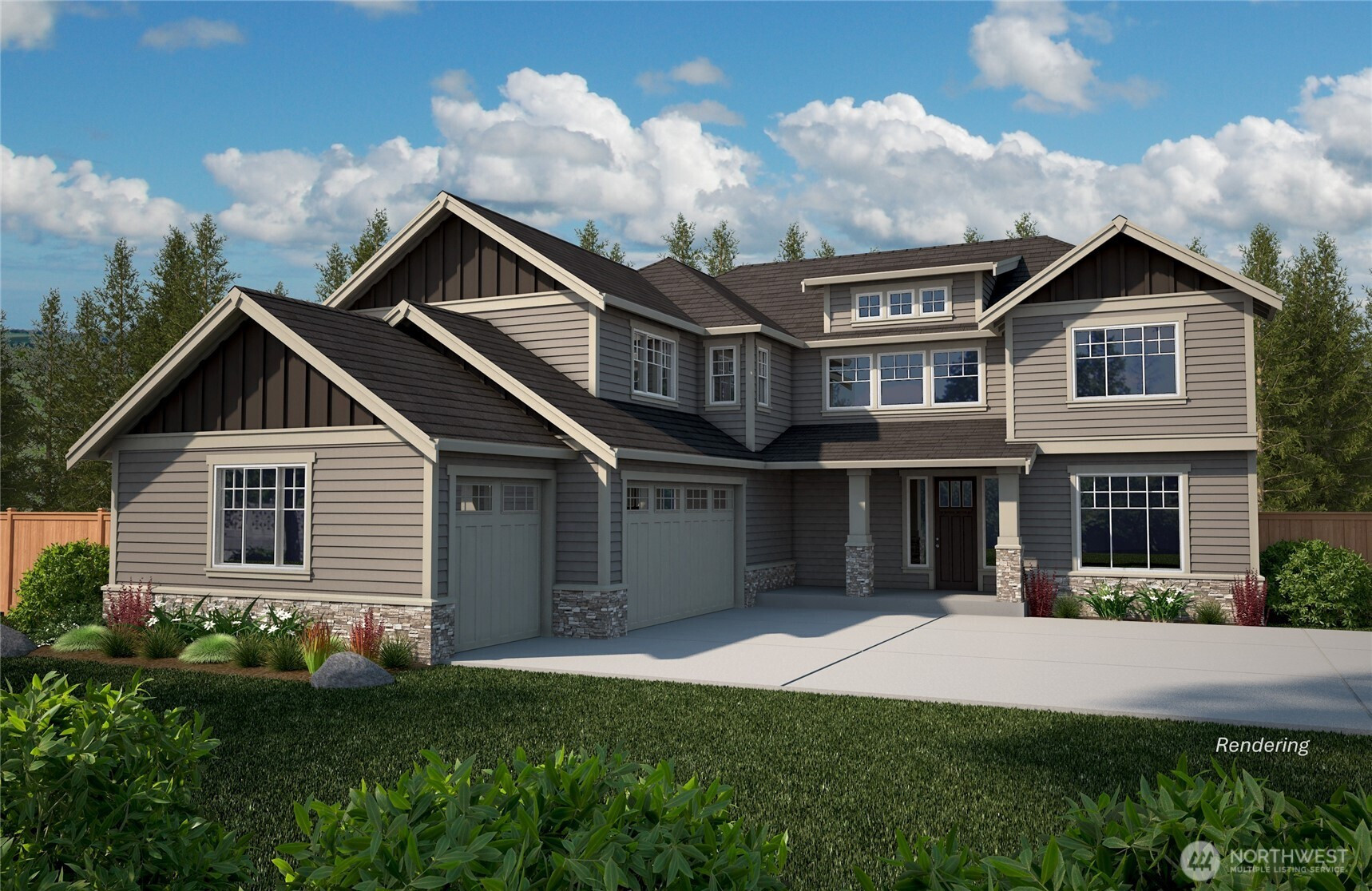















MLS #2447639 / Listing provided by NWMLS & Coldwell Banker Evergreen.
$1,325,950
3303 107th Avenue SE
Olympia,
WA
98512
Beds
Baths
Sq Ft
Per Sq Ft
Year Built
Experience The Westminster, a signature home by Rob Rice Homes nestled on a tranquil 4.71-acre setting. This 3,686 sq. ft. design pairs timeless craftsmanship w/modern comfort. Soaring ceilings & a linear fireplace anchor the great room, while the chef-inspired kitchen features quartz counters, GE Monogram appliances, an oversized island & Maple Shaker cabinetry in Charcoal & White. The butler’s pantry w/beverage cooler adds a touch of luxury & convenience. The main floor primary suite offers private patio access & a spa-like bath with vessel tub and full tile shower. A second main-floor bedroom & adjacent ¾ bath provide ideal guest accommodations. Landscaped & irrigated around the home site. Tumwater Schools. Some virtually staged photos.
Disclaimer: The information contained in this listing has not been verified by Hawkins-Poe Real Estate Services and should be verified by the buyer.
Bedrooms
- Total Bedrooms: 4
- Main Level Bedrooms: 2
- Lower Level Bedrooms: 0
- Upper Level Bedrooms: 2
- Possible Bedrooms: 4
Bathrooms
- Total Bathrooms: 3
- Half Bathrooms: 0
- Three-quarter Bathrooms: 1
- Full Bathrooms: 2
- Full Bathrooms in Garage: 0
- Half Bathrooms in Garage: 0
- Three-quarter Bathrooms in Garage: 0
Fireplaces
- Total Fireplaces: 1
- Main Level Fireplaces: 1
Water Heater
- Water Heater Location: Garage
- Water Heater Type: Electric
Heating & Cooling
- Heating: Yes
- Cooling: Yes
Parking
- Garage: Yes
- Garage Attached: Yes
- Garage Spaces: 3
- Parking Features: Attached Garage, RV Parking
- Parking Total: 3
Structure
- Roof: Composition
- Exterior Features: Cement/Concrete, Cement Planked, Stone
- Foundation: Poured Concrete
Lot Details
- Lot Features: Dead End Street, Paved, Secluded
- Acres: 4.71
- Foundation: Poured Concrete
Schools
- High School District: Tumwater
- High School: A G West Black Hills
- Middle School: Tumwater Mid
- Elementary School: Michael T Simmons El
Transportation
- Nearby Bus Line: false
Lot Details
- Lot Features: Dead End Street, Paved, Secluded
- Acres: 4.71
- Foundation: Poured Concrete
Power
- Energy Source: Electric, Propane, Solar (Unspecified)
- Power Company: PSE
Water, Sewer, and Garbage
- Sewer Company: Septic
- Sewer: Septic Tank
- Water Company: Individual well
- Water Source: Individual Well

Linda Selfors
Broker | REALTOR®
Send Linda Selfors an email















