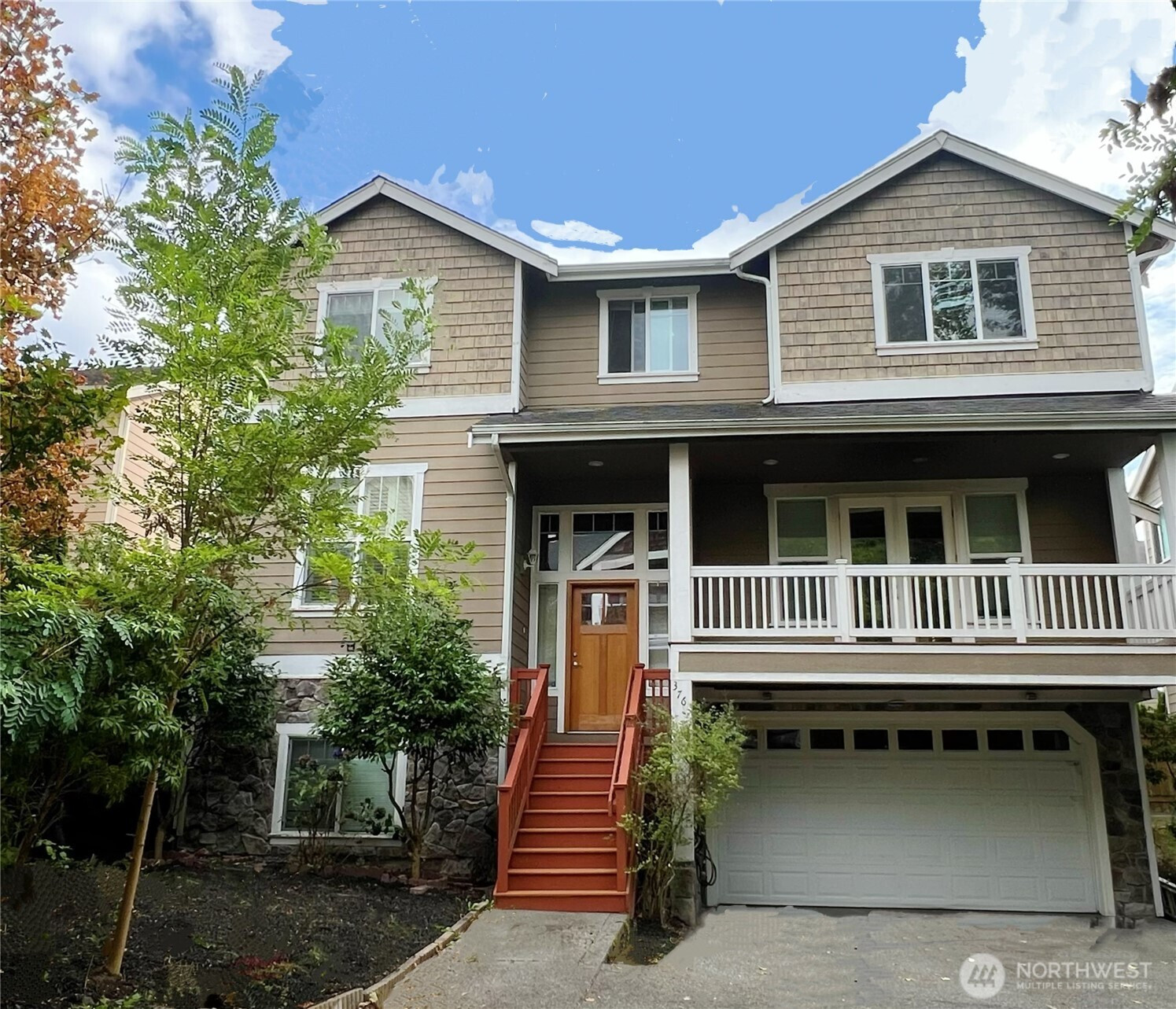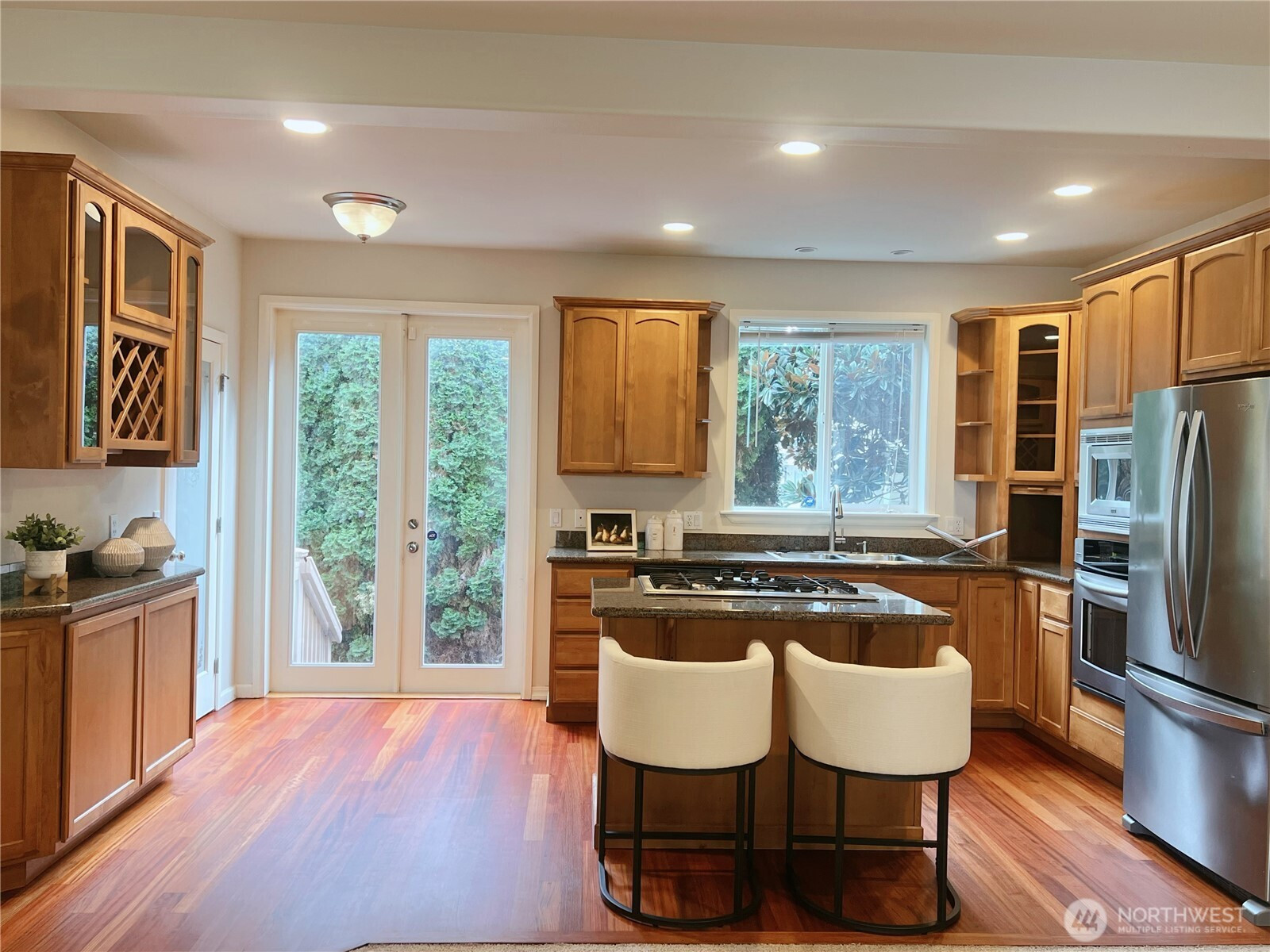














MLS #2428566 / Listing provided by NWMLS & Bel-Red Realty Service.
$990,000
376 Graham Avenue NE
Renton,
WA
98059
Beds
Baths
Sq Ft
Per Sq Ft
Year Built
This beautifully updated home offers modern living in a fantastic, convenient neighborhood. The open-concept main floor features hardwood floors, abundant natural light, and a kitchen with granite counters and stainless steel appliances. The upper level includes a master suite with vaulted ceilings and a luxurious 5-piece en-suite. The finished lower level provides a flexible rec room, an additional bedroom, and a full bathroom. The lower level is potential rental income. Enjoy outdoor relaxation on the balcony or in your very private, low-maintenance backyard. Perfectly located near shops, restaurants, parks, and schools.
Disclaimer: The information contained in this listing has not been verified by Hawkins-Poe Real Estate Services and should be verified by the buyer.
Open House Schedules
20
11 AM - 2 PM
21
11 AM - 2 PM
Bedrooms
- Total Bedrooms: 5
- Main Level Bedrooms: 0
- Lower Level Bedrooms: 1
- Upper Level Bedrooms: 4
Bathrooms
- Total Bathrooms: 4
- Half Bathrooms: 1
- Three-quarter Bathrooms: 0
- Full Bathrooms: 3
- Full Bathrooms in Garage: 0
- Half Bathrooms in Garage: 0
- Three-quarter Bathrooms in Garage: 0
Fireplaces
- Total Fireplaces: 1
- Main Level Fireplaces: 1
Water Heater
- Water Heater Location: garage
- Water Heater Type: Gas
Heating & Cooling
- Heating: Yes
- Cooling: Yes
Parking
- Garage: Yes
- Garage Attached: Yes
- Garage Spaces: 2
- Parking Features: Attached Garage
- Parking Total: 2
Structure
- Roof: Composition
- Exterior Features: Cement Planked, Stone
- Foundation: Block
Lot Details
- Lot Features: Cul-De-Sac
- Acres: 0.0822
- Foundation: Block
Schools
- High School District: Renton
- High School: Hazen Snr High
- Middle School: Mcknight Mid
- Elementary School: Maplewood Heights El
Lot Details
- Lot Features: Cul-De-Sac
- Acres: 0.0822
- Foundation: Block
Power
- Energy Source: Natural Gas
Water, Sewer, and Garbage
- Sewer: Available, Sewer Connected
- Water Source: Public

Linda Selfors
Broker | REALTOR®
Send Linda Selfors an email














