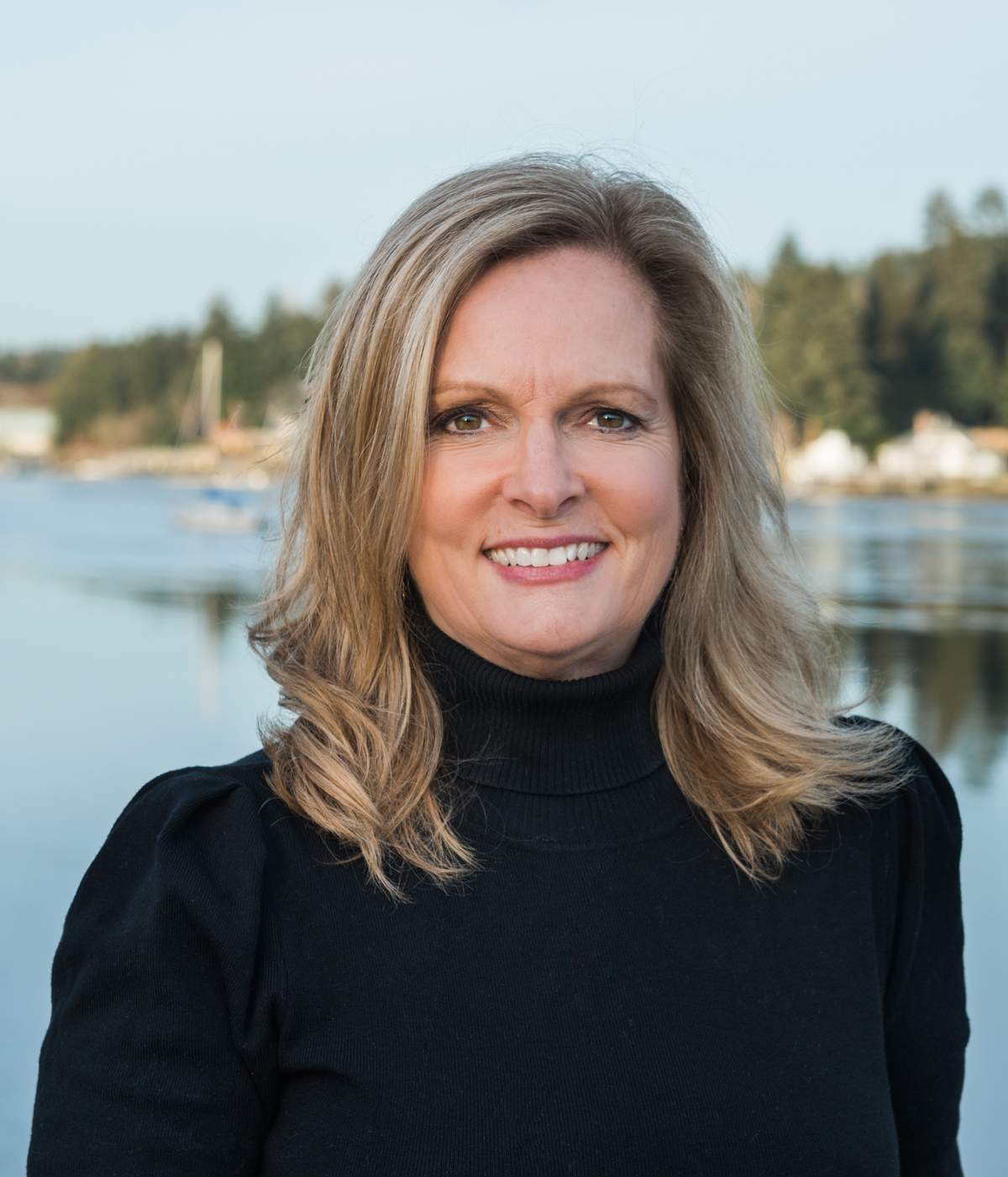

















MLS #2396526 / Listing provided by NWMLS & RE/MAX Eastside Brokers, Inc..
$575,000
18111 46th Avenue S
SeaTac,
WA
98188
Beds
Baths
Sq Ft
Per Sq Ft
Year Built
Perfect first time or retirement home. 3 bedroom RAMBLER with everything on one floor. Refinished, beautiful hardwood floors. All new kitchen w/new cabinets & quartz counter tops. All new appliances (glass top range, dishwasher, refrigerator, vented range hood). New waterproof plank flooring. Dining room w/sliding glass doors out patio & large, private, fenced backyard. Good sized living room w/large window for lots of light. Separate laundry room w/new washer & dryer. Home has been painted inside & out. Brand new roof. New electrical panel. Fenced backyard has lots of room for a garage, great garden space w/lots of afternoon sunshine.. Garden shed for storage. Great neighborhood. walking distance to public and private elementary schools.
Disclaimer: The information contained in this listing has not been verified by Hawkins-Poe Real Estate Services and should be verified by the buyer.
Bedrooms
- Total Bedrooms: 3
- Main Level Bedrooms: 3
- Lower Level Bedrooms: 0
- Upper Level Bedrooms: 0
- Possible Bedrooms: 3
Bathrooms
- Total Bathrooms: 1
- Half Bathrooms: 0
- Three-quarter Bathrooms: 0
- Full Bathrooms: 1
- Full Bathrooms in Garage: 0
- Half Bathrooms in Garage: 0
- Three-quarter Bathrooms in Garage: 0
Fireplaces
- Total Fireplaces: 0
Water Heater
- Water Heater Location: Laundry Room
- Water Heater Type: electric
Heating & Cooling
- Heating: Yes
- Cooling: Yes
Parking
- Garage Attached: No
- Parking Features: Driveway, Off Street
- Parking Total: 0
Structure
- Roof: Composition
- Exterior Features: Wood
- Foundation: Poured Concrete, See Remarks
Lot Details
- Lot Features: Paved
- Acres: 0.1997
- Foundation: Poured Concrete, See Remarks
Schools
- High School District: Highline
- High School: Tyee High
- Middle School: Chinook Mid
- Elementary School: Bow Lake Elem
Transportation
- Nearby Bus Line: true
Lot Details
- Lot Features: Paved
- Acres: 0.1997
- Foundation: Poured Concrete, See Remarks
Power
- Energy Source: Natural Gas
- Power Company: PSE
Water, Sewer, and Garbage
- Sewer Company: Midway
- Sewer: Sewer Connected
- Water Company: Highline
- Water Source: Public

Linda Selfors
Broker | REALTOR®
Send Linda Selfors an email

















