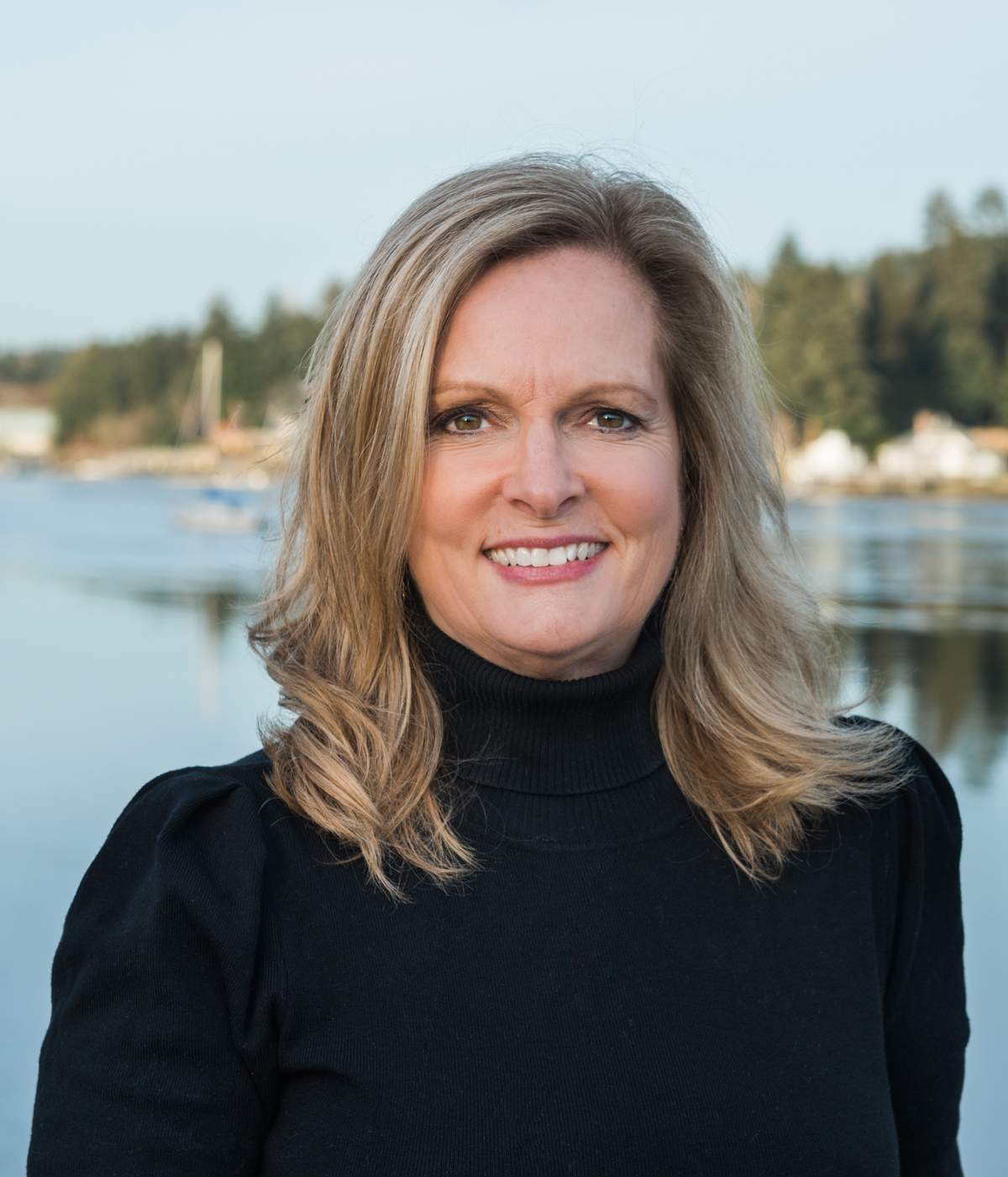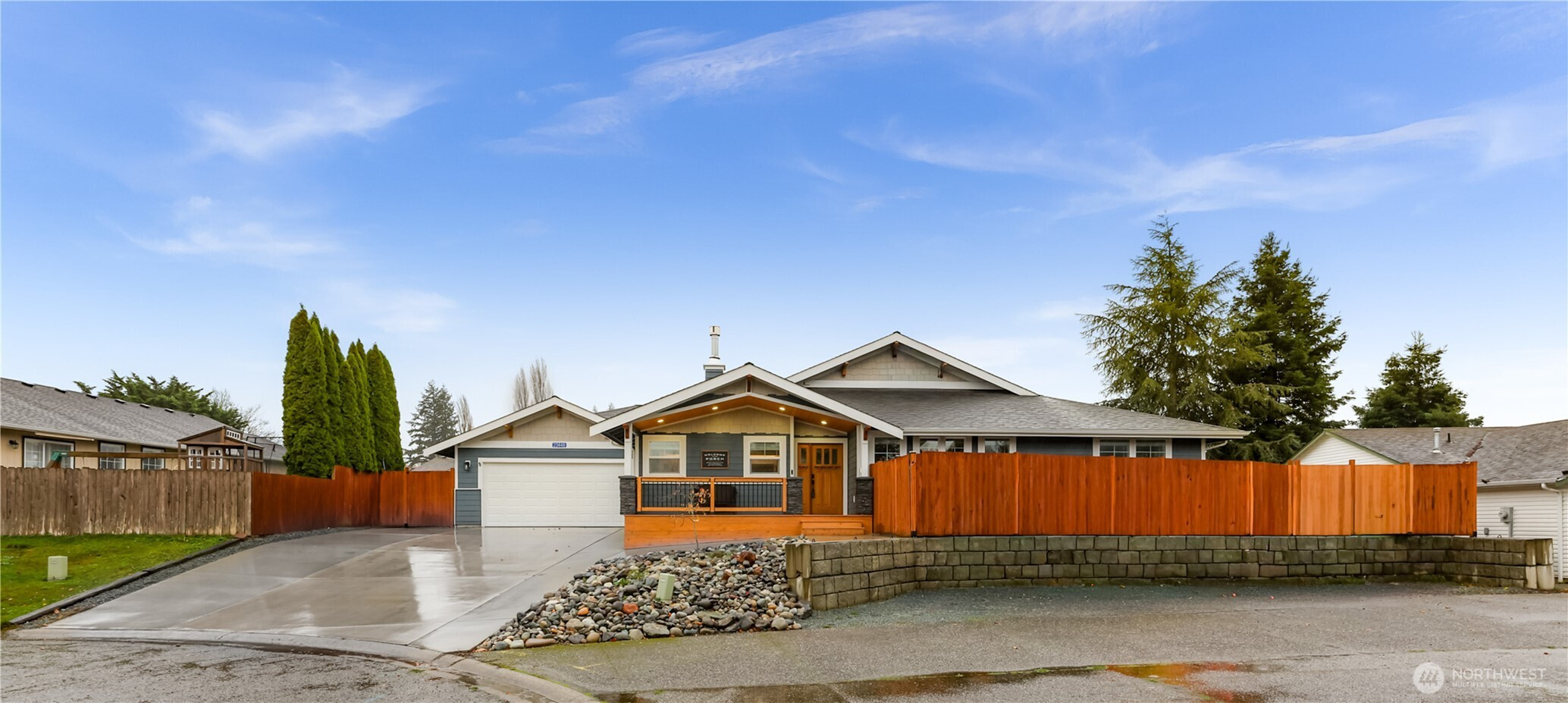







































MLS #2455894 / Listing provided by NWMLS & Keller Williams Western Realty.
$1,300,000
23448 Sherry Lane
Mount Vernon,
WA
98274
Beds
Baths
Sq Ft
Per Sq Ft
Year Built
Live the luxury lifestyle in this stunning single-level home! Open-concept design boasts a chef’s kitchen with oversized island, wine fridge, coffee bar, and walk-in pantry. Main living room features a gas fireplace; secondary lounge with electric fireplace and TV. Four bedrooms, 2.5 baths, including a spa-like primary suite with accent wall, soaking tub, and multi-head walk-in shower. Laundry/mudroom with outdoor access, utility sink, and walk-in shower. Entertain outdoors with a flat backyard, covered deck, outdoor kitchen, firepit, play structure, and hot-tub-ready deck. Whole-home generator included. This is luxury, comfort, and style—all on one thoughtfully crafted level.
Disclaimer: The information contained in this listing has not been verified by Hawkins-Poe Real Estate Services and should be verified by the buyer.
Bedrooms
- Total Bedrooms: 4
- Main Level Bedrooms: 4
- Lower Level Bedrooms: 0
- Upper Level Bedrooms: 0
Bathrooms
- Total Bathrooms: 3
- Half Bathrooms: 1
- Three-quarter Bathrooms: 0
- Full Bathrooms: 2
- Full Bathrooms in Garage: 0
- Half Bathrooms in Garage: 0
- Three-quarter Bathrooms in Garage: 0
Fireplaces
- Total Fireplaces: 2
- Main Level Fireplaces: 2
Water Heater
- Water Heater Location: Garage
- Water Heater Type: Natural Gas
Heating & Cooling
- Heating: Yes
- Cooling: Yes
Parking
- Garage: Yes
- Garage Attached: Yes
- Garage Spaces: 2
- Parking Features: Attached Garage, Off Street, RV Parking
- Parking Total: 2
Structure
- Roof: Composition
- Exterior Features: Cement Planked
- Foundation: Poured Concrete
Lot Details
- Lot Features: Cul-De-Sac, Dead End Street, Paved, Sidewalk
- Acres: 0.24
- Foundation: Poured Concrete
Schools
- High School District: Sedro Woolley
- High School: Buyer To Verify
- Middle School: Buyer To Verify
- Elementary School: Buyer To Verify
Lot Details
- Lot Features: Cul-De-Sac, Dead End Street, Paved, Sidewalk
- Acres: 0.24
- Foundation: Poured Concrete
Power
- Energy Source: Electric, Natural Gas
- Power Company: PSE
Water, Sewer, and Garbage
- Sewer Company: Skagit County Sewer District
- Sewer: Sewer Connected
- Water Company: Skagit PUD
- Water Source: Public

Linda Selfors
Broker | REALTOR®
Send Linda Selfors an email







































