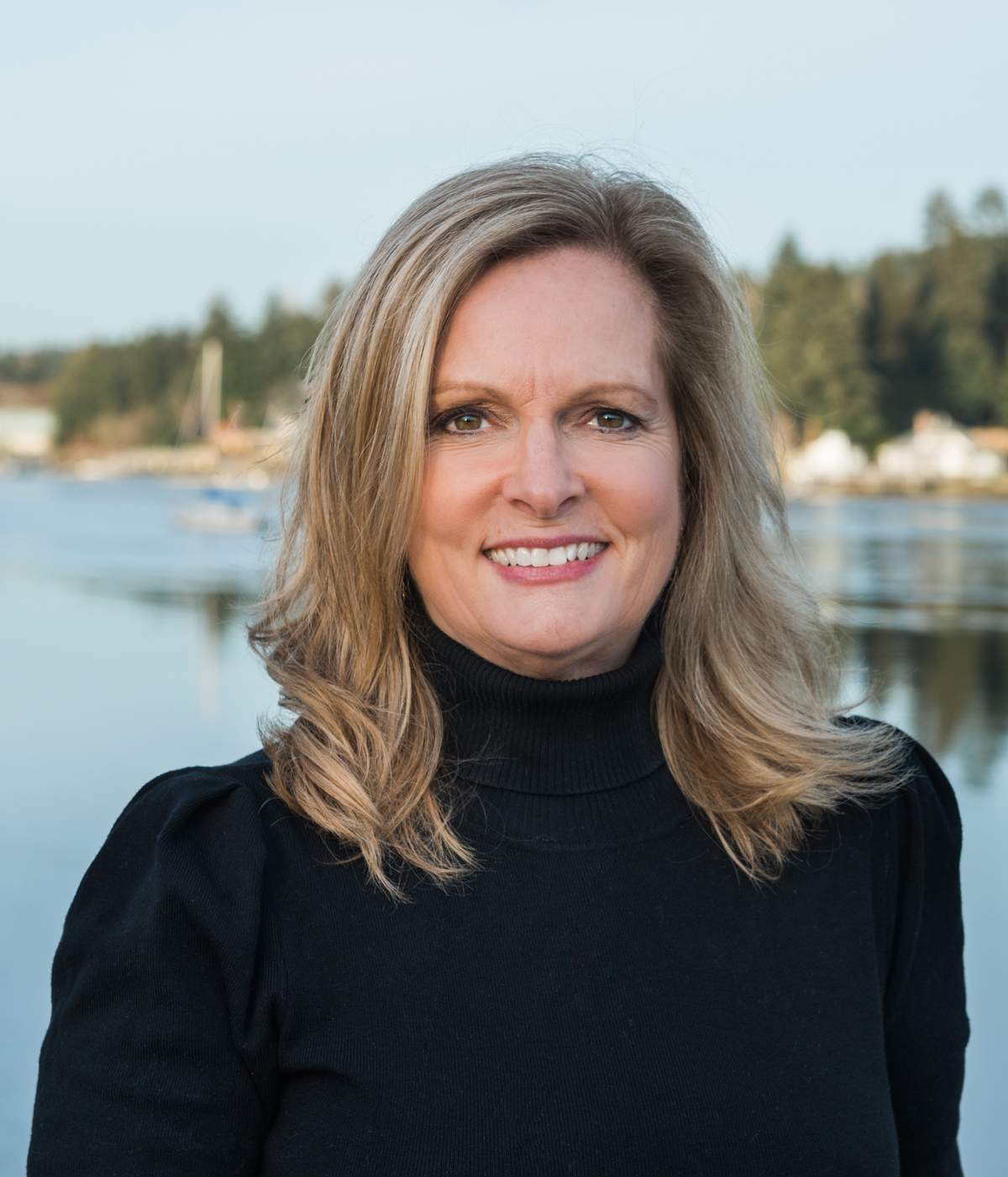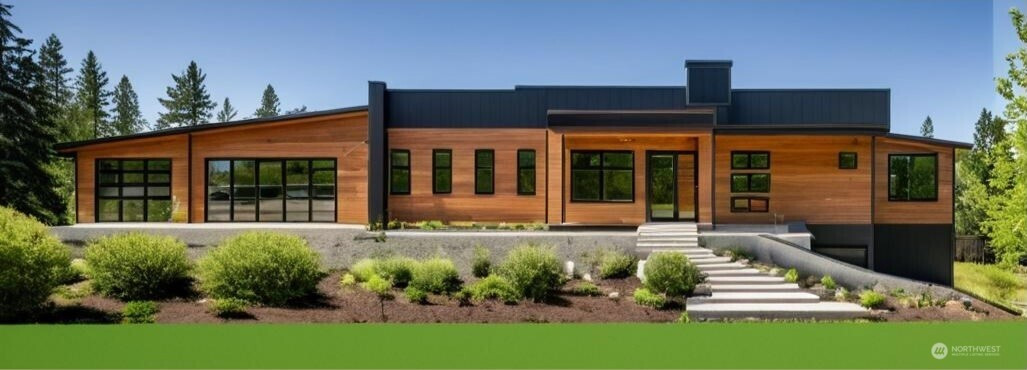

















MLS #2452981 / Listing provided by NWMLS & Keller Williams Western Realty.
$2,750,000
2404 Sonora Lane
Bellingham,
WA
98229
Beds
Baths
Sq Ft
Per Sq Ft
Year Built
Presale opportunity in the sought-after, gated Chuckanut Crest Community. This custom built luxury home will be crafted by a premier local builder, offering refined Pacific Northwest design and the ability to personalize finishes. Situated to maximize privacy on a 49,223 sq. ft. lot, this home is designed to capture sweeping territorial and bay views with seamless indoor-outdoor living. Grand vaulted ceilings, premium chef's kitchen, 3 beds, 4.5 baths, 3 fireplaces + Den/Office, Rec Room, wine room & elevator. Enjoy a peaceful setting just minutes from Fairhaven, Lake Padden, and scenic trails. A rare change to build your dream home in one of Bellingham’s most desirable neighborhoods.
Disclaimer: The information contained in this listing has not been verified by Hawkins-Poe Real Estate Services and should be verified by the buyer.
Bedrooms
- Total Bedrooms: 3
- Main Level Bedrooms: 1
- Lower Level Bedrooms: 2
- Upper Level Bedrooms: 0
- Possible Bedrooms: 3
Bathrooms
- Total Bathrooms: 5
- Half Bathrooms: 1
- Three-quarter Bathrooms: 2
- Full Bathrooms: 2
- Full Bathrooms in Garage: 0
- Half Bathrooms in Garage: 0
- Three-quarter Bathrooms in Garage: 0
Fireplaces
- Total Fireplaces: 3
- Lower Level Fireplaces: 1
- Main Level Fireplaces: 2
Water Heater
- Water Heater Location: Crawlspace
- Water Heater Type: On Demand
Heating & Cooling
- Heating: Yes
- Cooling: Yes
Parking
- Garage: Yes
- Garage Attached: Yes
- Garage Spaces: 3
- Parking Features: Attached Garage
- Parking Total: 3
Structure
- Roof: Metal
- Exterior Features: Cement Planked, Wood, Wood Products
- Foundation: Poured Concrete
Lot Details
- Lot Features: Dead End Street, Paved
- Acres: 1.0637
- Foundation: Poured Concrete
Schools
- High School District: Bellingham
- High School: Buyer To Verify
- Middle School: Buyer To Verify
- Elementary School: Buyer To Verify
Lot Details
- Lot Features: Dead End Street, Paved
- Acres: 1.0637
- Foundation: Poured Concrete
Power
- Energy Source: Electric, Propane
- Power Company: PSE
Water, Sewer, and Garbage
- Sewer Company: Septic
- Sewer: Septic Tank
- Water Company: Chuckanut Crest Community
- Water Source: Private

Linda Selfors
Broker | REALTOR®
Send Linda Selfors an email

















