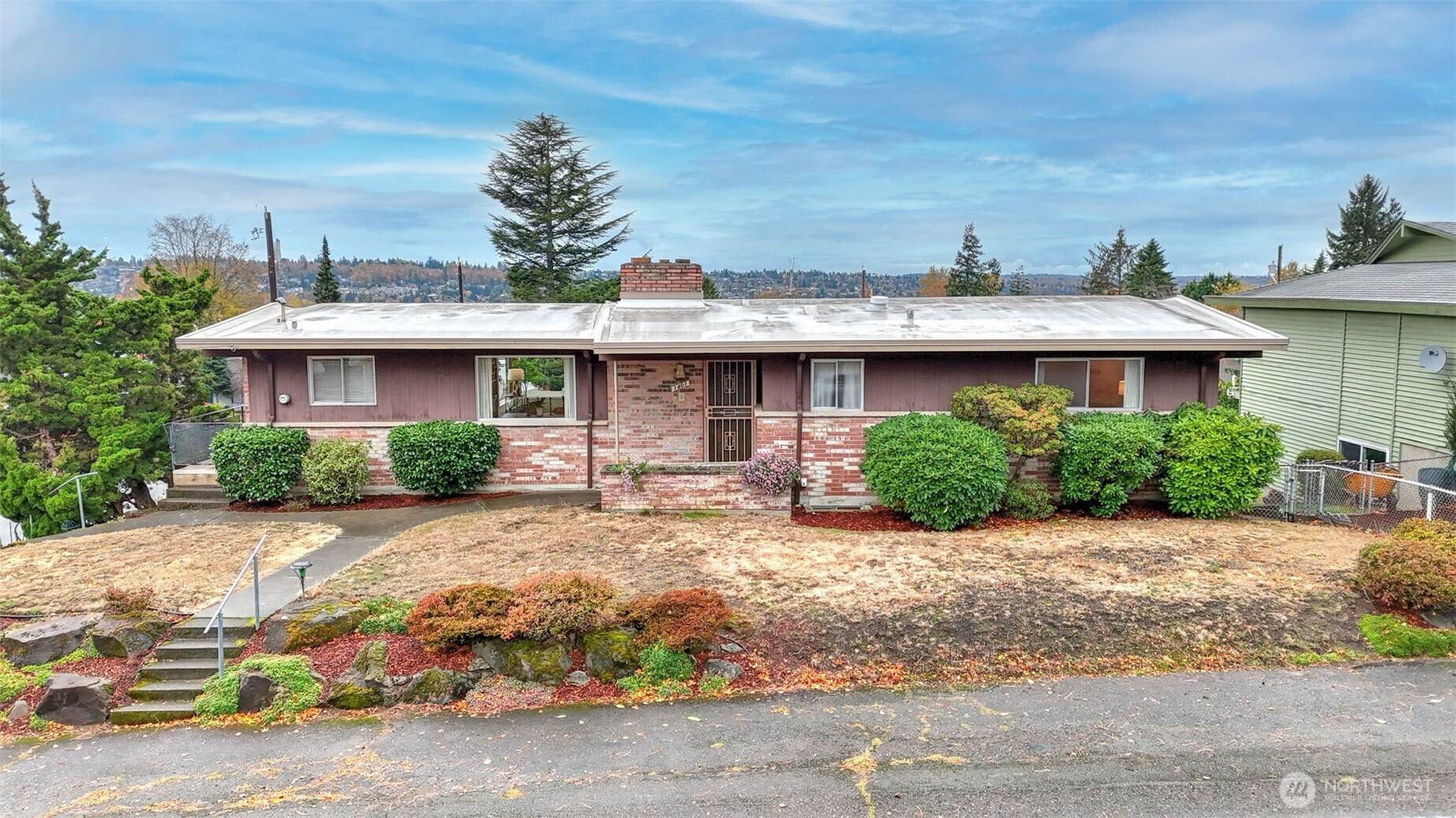






















MLS #2451935 / Listing provided by NWMLS .
$1,200,000
1401 Lincoln Avenue NE
Renton,
WA
98056
Beds
Baths
Sq Ft
Per Sq Ft
Year Built
Enjoy the charm and views of this Upper Kennydale home! Enjoy timeless details and comfortable living in one inviting space. Nestled in the heart of a respected neighborhood, this mid century home offers plenty of natural light and open-concept living, perfect for both relaxing and entertaining. Imagine cooking up your favorite meals in a well-appointed kitchen that flows seamlessly into the living and dining areas—ideal for everyday life and hosting guests. Step outside to a spacious backyard that invites summertime barbecues, room for a garden, quiet mornings with coffee, or even a dedicated play area. With convenient access to nearby parks, shopping, and transit, you’ll have the best of suburban tranquility and city-adjacent convenience.
Disclaimer: The information contained in this listing has not been verified by Hawkins-Poe Real Estate Services and should be verified by the buyer.
Open House Schedules
8
11 AM - 1 PM
Bedrooms
- Total Bedrooms: 4
- Main Level Bedrooms: 3
- Lower Level Bedrooms: 1
- Upper Level Bedrooms: 0
Bathrooms
- Total Bathrooms: 2
- Half Bathrooms: 0
- Three-quarter Bathrooms: 1
- Full Bathrooms: 1
- Full Bathrooms in Garage: 0
- Half Bathrooms in Garage: 0
- Three-quarter Bathrooms in Garage: 0
Fireplaces
- Total Fireplaces: 2
- Lower Level Fireplaces: 1
- Main Level Fireplaces: 1
Water Heater
- Water Heater Location: Garage
- Water Heater Type: Electric
Heating & Cooling
- Heating: Yes
- Cooling: No
Parking
- Garage: Yes
- Garage Attached: Yes
- Garage Spaces: 2
- Parking Features: Driveway, Attached Garage, Off Street, RV Parking
- Parking Total: 2
Structure
- Roof: See Remarks
- Exterior Features: Brick, Wood
- Foundation: Poured Concrete, Slab
Lot Details
- Lot Features: Corner Lot, Curbs, Paved
- Acres: 0.2169
- Foundation: Poured Concrete, Slab
Schools
- High School District: Renton
- High School: Hazen Snr High
- Middle School: Mcknight Mid
- Elementary School: Kennydale Elem
Lot Details
- Lot Features: Corner Lot, Curbs, Paved
- Acres: 0.2169
- Foundation: Poured Concrete, Slab
Power
- Energy Source: Oil
- Power Company: PSE
Water, Sewer, and Garbage
- Sewer Company: City of Renton
- Sewer: Sewer Connected
- Water Company: City of Renton
- Water Source: Public

Linda Selfors
Broker | REALTOR®
Send Linda Selfors an email






















