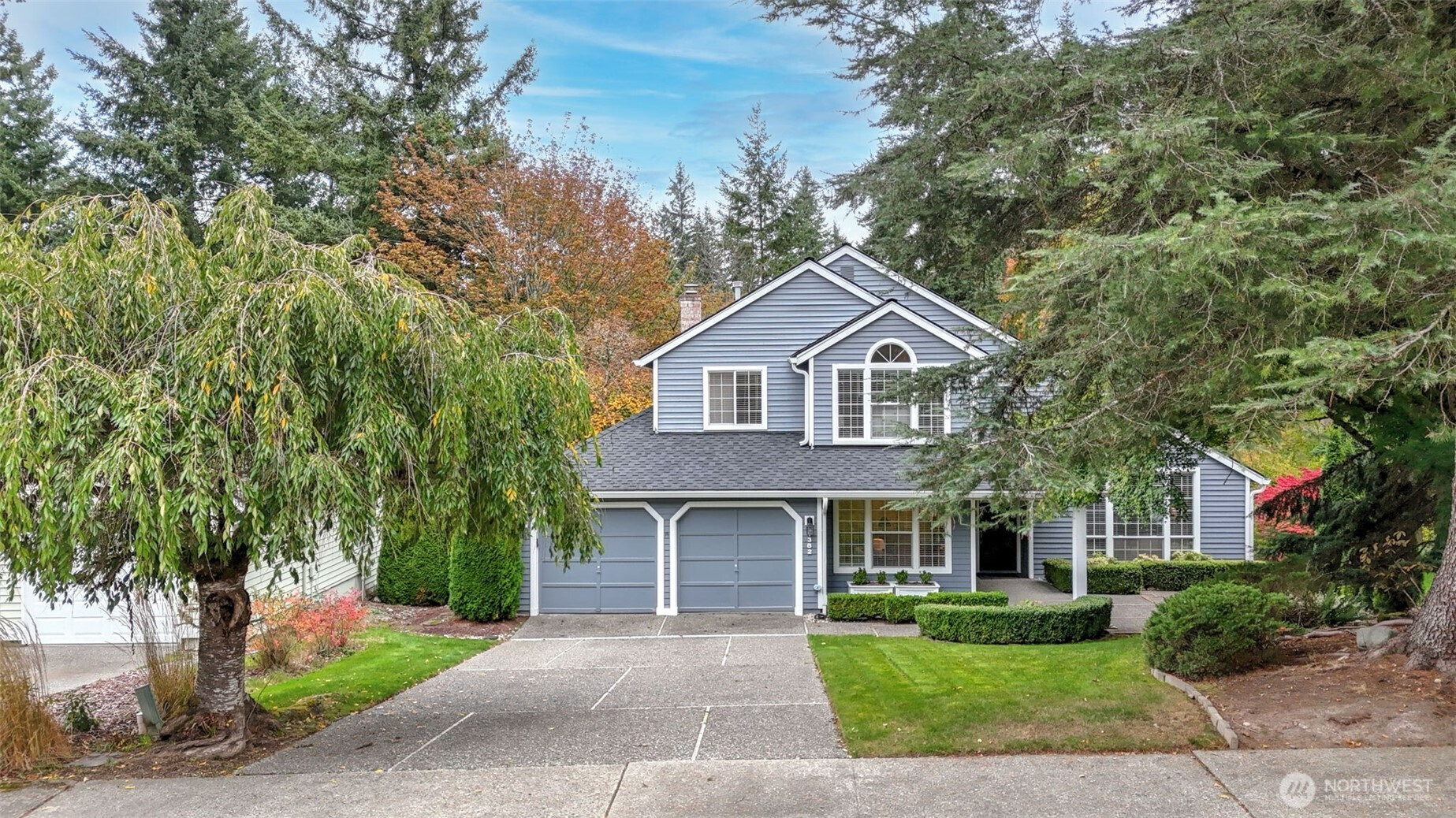







































MLS #2448806 / Listing provided by NWMLS & Windermere Real Estate/East.
$1,425,000
4352 243rd Avenue SE
Sammamish,
WA
98029
Beds
Baths
Sq Ft
Per Sq Ft
Year Built
Beautiful 2-story home backing to lush green space features vaulted ceilings, hardwood floors, and exceptional finishes throughout. The flexible floorplan includes a large den and powder room with potential for a ¾ bath and main-floor bedroom, plus a tall crawl space that could be converted to a small basement. Light-filled living spaces showcase tall baseboards, multi-panel doors, and a white spindle staircase. The kitchen boasts quartz counters, SS appliances, skylight, and eating bar. The primary suite offers a sitting room, heated tile floors and skylight in the bath, and custom closet. Addtl perks: newer roof, A/C, rebuilt deck, fenced yard, and direct access to Klahanie parks & trails.
Disclaimer: The information contained in this listing has not been verified by Hawkins-Poe Real Estate Services and should be verified by the buyer.
Open House Schedules
Beautiful 2-story home backing to lush green space features vaulted ceilings, hardwood floors, and exceptional finishes throughout. The flexible floorplan includes a large den and powder room with potential for a ¾ bath and main-floor bedroom, plus a tall crawl space that could be converted to a small basement.
8
12 PM - 3 PM
Bedrooms
- Total Bedrooms: 4
- Main Level Bedrooms: 1
- Lower Level Bedrooms: 0
- Upper Level Bedrooms: 3
Bathrooms
- Total Bathrooms: 3
- Half Bathrooms: 1
- Three-quarter Bathrooms: 0
- Full Bathrooms: 2
- Full Bathrooms in Garage: 0
- Half Bathrooms in Garage: 0
- Three-quarter Bathrooms in Garage: 0
Fireplaces
- Total Fireplaces: 1
- Main Level Fireplaces: 1
Water Heater
- Water Heater Location: Garage
- Water Heater Type: Gas
Heating & Cooling
- Heating: Yes
- Cooling: Yes
Parking
- Garage: Yes
- Garage Attached: Yes
- Garage Spaces: 2
- Parking Features: Attached Garage
- Parking Total: 2
Structure
- Roof: Composition
- Exterior Features: Wood
- Foundation: Poured Concrete
Lot Details
- Lot Features: Curbs, Open Space, Paved, Sidewalk
- Acres: 0.1766
- Foundation: Poured Concrete
Schools
- High School District: Issaquah
- High School: Skyline High
- Middle School: Beaver Lake Mid
- Elementary School: Endeavour Elem
Transportation
- Nearby Bus Line: true
Lot Details
- Lot Features: Curbs, Open Space, Paved, Sidewalk
- Acres: 0.1766
- Foundation: Poured Concrete
Power
- Energy Source: Natural Gas
- Power Company: PSE
Water, Sewer, and Garbage
- Sewer Company: SPW
- Sewer: Sewer Connected
- Water Company: SPW
- Water Source: Public

Linda Selfors
Broker | REALTOR®
Send Linda Selfors an email







































