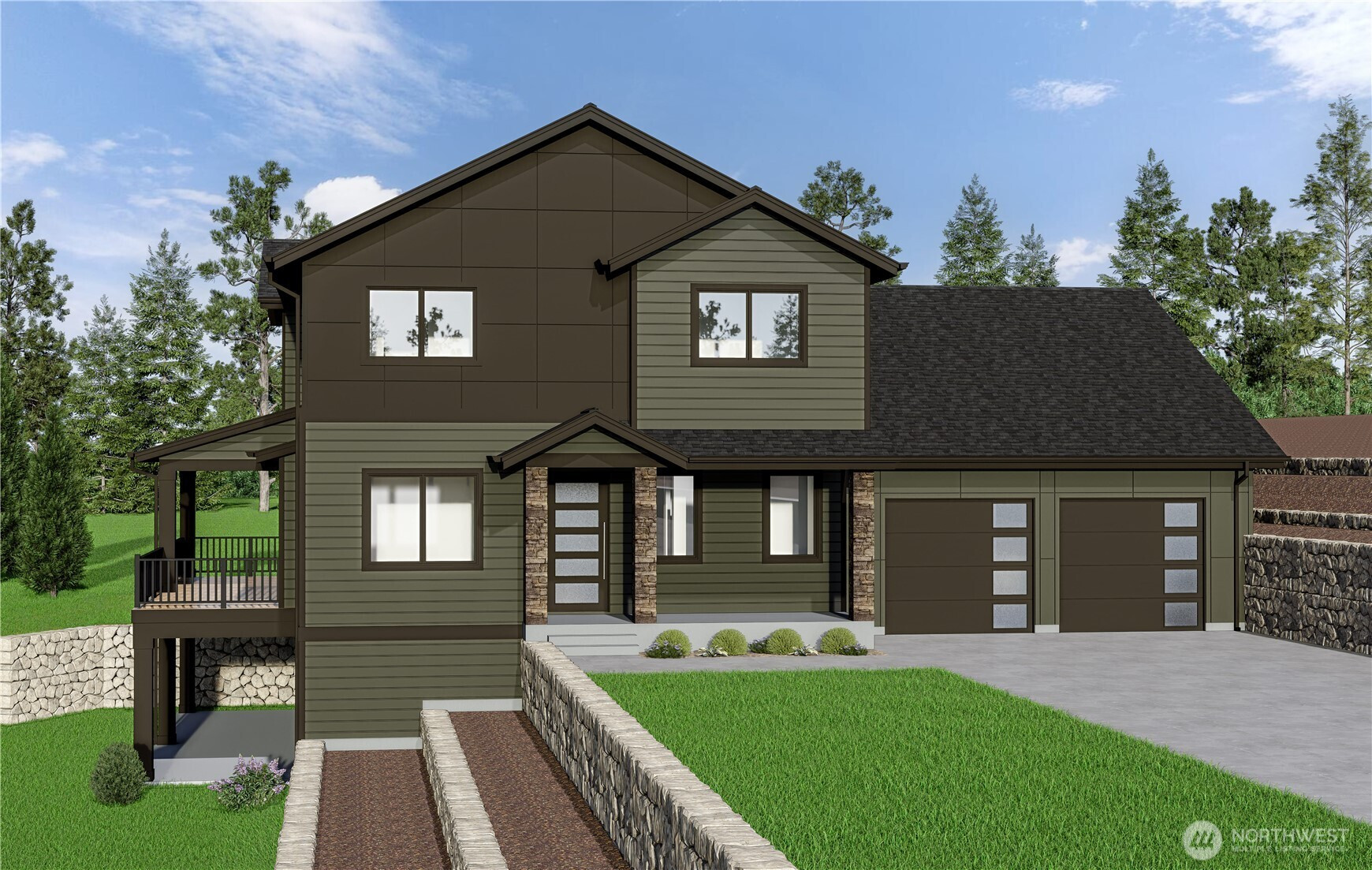



MLS #2447186 / Listing provided by NWMLS & COMPASS.
$2,350,000
7511 271st Avenue SE
Unit C
Issaquah,
WA
98027
Beds
Baths
Sq Ft
Per Sq Ft
Year Built
Sapphire Homes proudly presents Sapphire on 271st Lot C, an exceptional new construction luxury home in Issaquah with mountain views. This 4,732 sqft home offers 4 beds, 4.5 baths, open-concept gourmet kitchen with Kitchen Aid appliances, formal dining, sunlit great room, private office, and a main floor guest room/ensuite. Upper-level primary suite includes a spa-like bath with soaking tub and a large walk-in closet. Lower level has rec room with wet bar, yoga room/gym, an additional office, and storage rooms. Features heated floors, mudroom with cubbies, covered outdoor living, and extended 3-car garage. Large lot in top-rated Issaquah School District, close to parks, Grand Ridge trails, shopping, and more. Expected completion March 2026.
Disclaimer: The information contained in this listing has not been verified by Hawkins-Poe Real Estate Services and should be verified by the buyer.
Bedrooms
- Total Bedrooms: 4
- Main Level Bedrooms: 1
- Lower Level Bedrooms: 0
- Upper Level Bedrooms: 3
- Possible Bedrooms: 4
Bathrooms
- Total Bathrooms: 5
- Half Bathrooms: 1
- Three-quarter Bathrooms: 1
- Full Bathrooms: 3
- Full Bathrooms in Garage: 0
- Half Bathrooms in Garage: 0
- Three-quarter Bathrooms in Garage: 0
Fireplaces
- Total Fireplaces: 1
- Main Level Fireplaces: 1
Water Heater
- Water Heater Location: maintenance room
- Water Heater Type: electric
Heating & Cooling
- Heating: Yes
- Cooling: Yes
Parking
- Garage: Yes
- Garage Attached: Yes
- Garage Spaces: 3
- Parking Features: Driveway, Attached Garage
- Parking Total: 3
Structure
- Roof: Composition
- Exterior Features: Cement Planked, Wood
- Foundation: Poured Concrete
Lot Details
- Lot Features: Dead End Street, Paved, Secluded
- Acres: 1.2932
- Foundation: Poured Concrete
Schools
- High School District: Issaquah
- High School: Issaquah High
- Middle School: Issaquah Mid
- Elementary School: Clark Elem
Lot Details
- Lot Features: Dead End Street, Paved, Secluded
- Acres: 1.2932
- Foundation: Poured Concrete
Power
- Energy Source: Electric, Propane
Water, Sewer, and Garbage
- Sewer: Septic Tank
- Water Source: Private

Linda Selfors
Broker | REALTOR®
Send Linda Selfors an email



