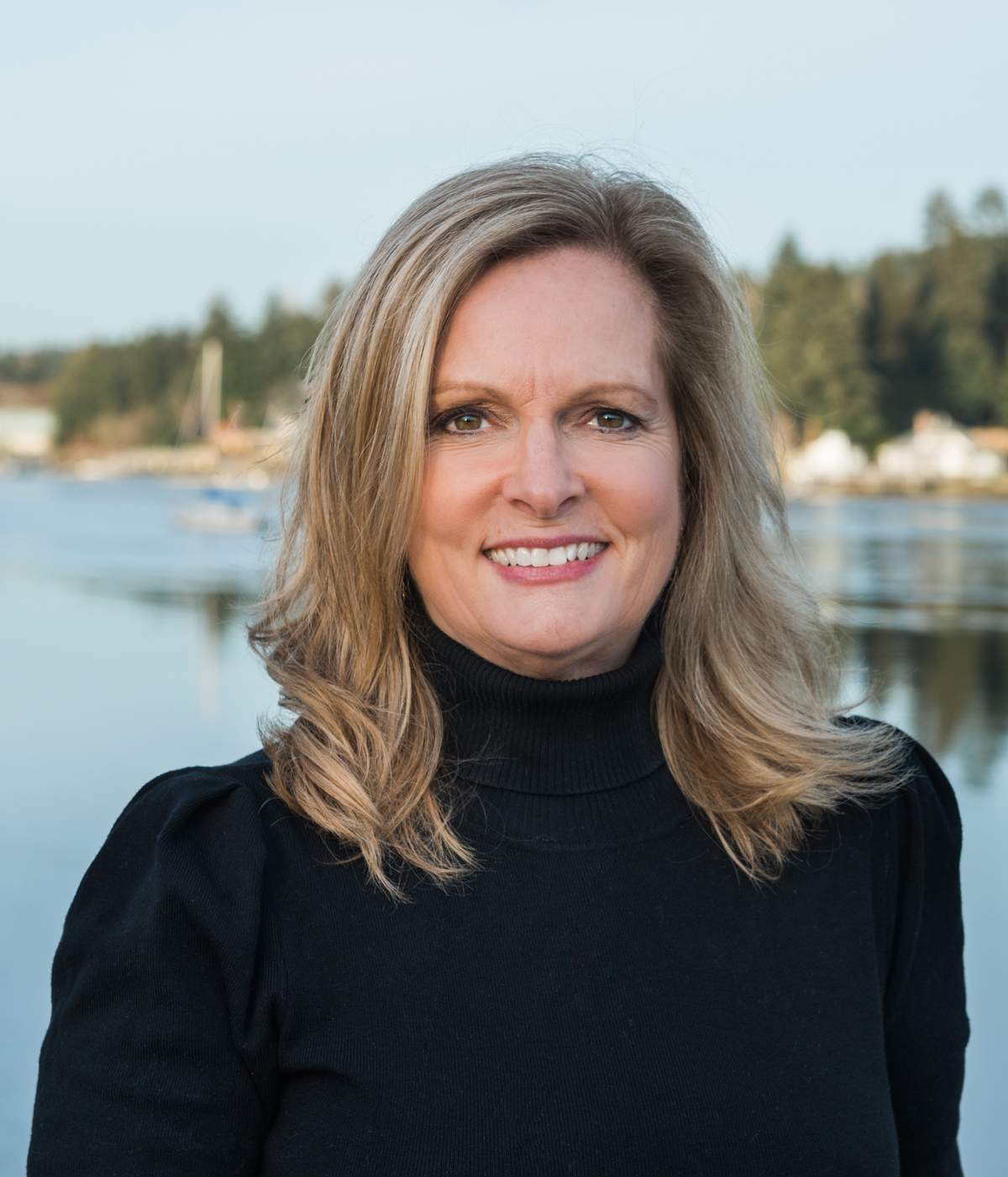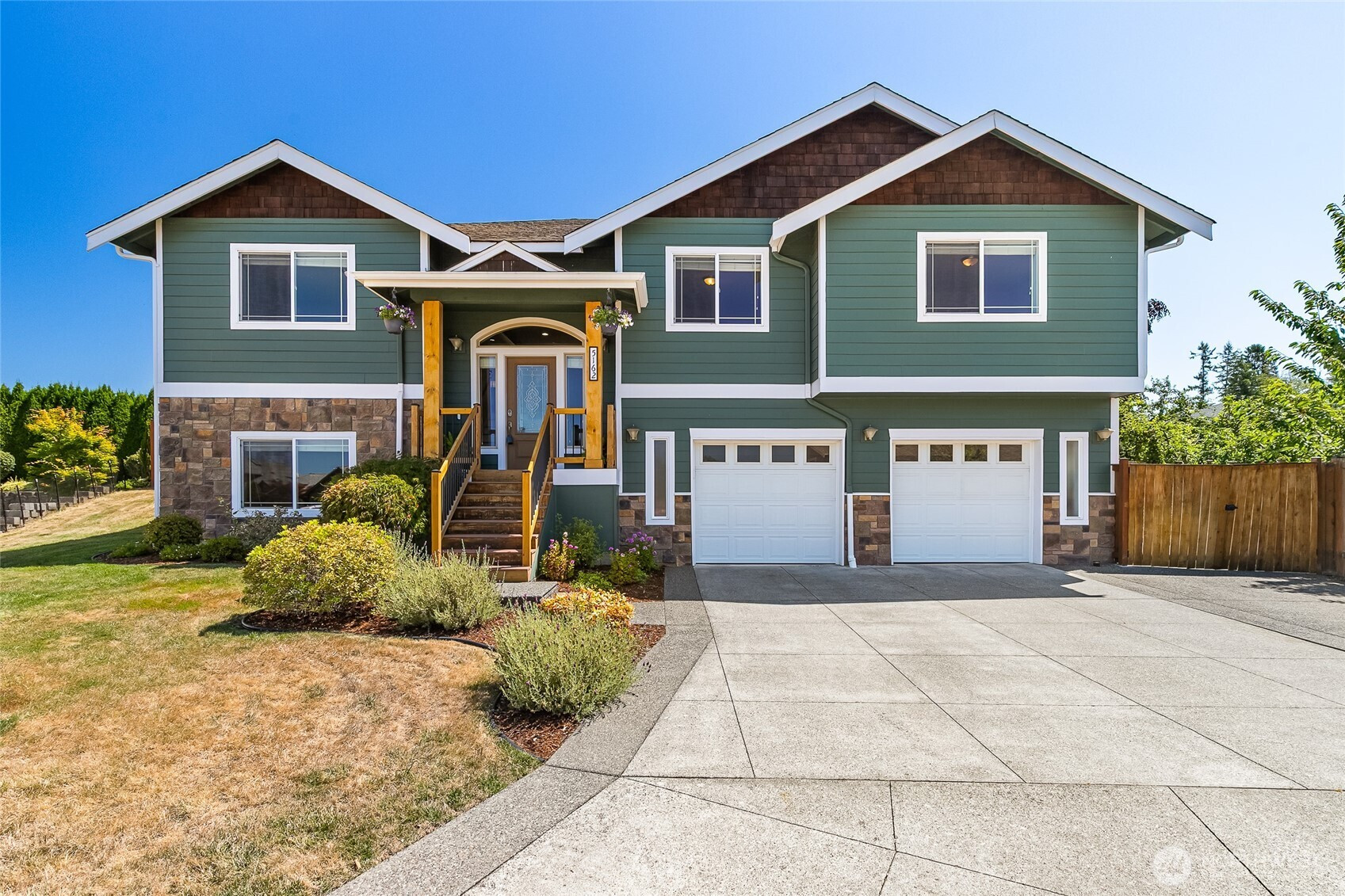




































MLS #2444204 / Listing provided by NWMLS & Windermere Real Estate Whatcom. & Windermere Real Estate Whatcom
$759,000
5162 Spoonbill Lane
Ferndale,
WA
98248
Beds
Baths
Sq Ft
Per Sq Ft
Year Built
Must-see custom-built home on an oversized lot with a fully fenced backyard—perfect for play, pets, or gardening. The spacious deck is designed for gatherings with friends or quiet evenings outdoors. Inside, the bright open-concept great room brings everyone together, while the cozy downstairs family room with projector and 8’ screen sets the stage for movie nights or game days. Efficient year-round comfort comes from the heat pump. With four bedrooms featuring walk-in closets, a generous primary suite, bonus parking, and a quiet low-traffic location, you’ll find both space and convenience just minutes from Bellingham and Ferndale.
Disclaimer: The information contained in this listing has not been verified by Hawkins-Poe Real Estate Services and should be verified by the buyer.
Open House Schedules
18
2 PM - 3:30 PM
Bedrooms
- Total Bedrooms: 5
- Main Level Bedrooms: 4
- Lower Level Bedrooms: 1
- Upper Level Bedrooms: 0
Bathrooms
- Total Bathrooms: 3
- Half Bathrooms: 0
- Three-quarter Bathrooms: 0
- Full Bathrooms: 3
- Full Bathrooms in Garage: 0
- Half Bathrooms in Garage: 0
- Three-quarter Bathrooms in Garage: 0
Fireplaces
- Total Fireplaces: 1
- Main Level Fireplaces: 1
Heating & Cooling
- Heating: Yes
- Cooling: Yes
Parking
- Garage: Yes
- Garage Attached: Yes
- Garage Spaces: 2
- Parking Features: Driveway, Attached Garage
- Parking Total: 2
Structure
- Roof: Composition
- Exterior Features: Cement Planked, Stone
- Foundation: Slab
Lot Details
- Lot Features: Cul-De-Sac, Paved, Sidewalk
- Acres: 0.28
- Foundation: Slab
Schools
- High School District: Ferndale
- High School: Ferndale High
- Middle School: Vista Mid
- Elementary School: Central Elem
Lot Details
- Lot Features: Cul-De-Sac, Paved, Sidewalk
- Acres: 0.28
- Foundation: Slab
Power
- Energy Source: Electric, Natural Gas
- Power Company: PSE
Water, Sewer, and Garbage
- Sewer Company: City of Ferndale
- Sewer: Sewer Connected
- Water Company: City of Ferndale
- Water Source: Public

Linda Selfors
Broker | REALTOR®
Send Linda Selfors an email




































