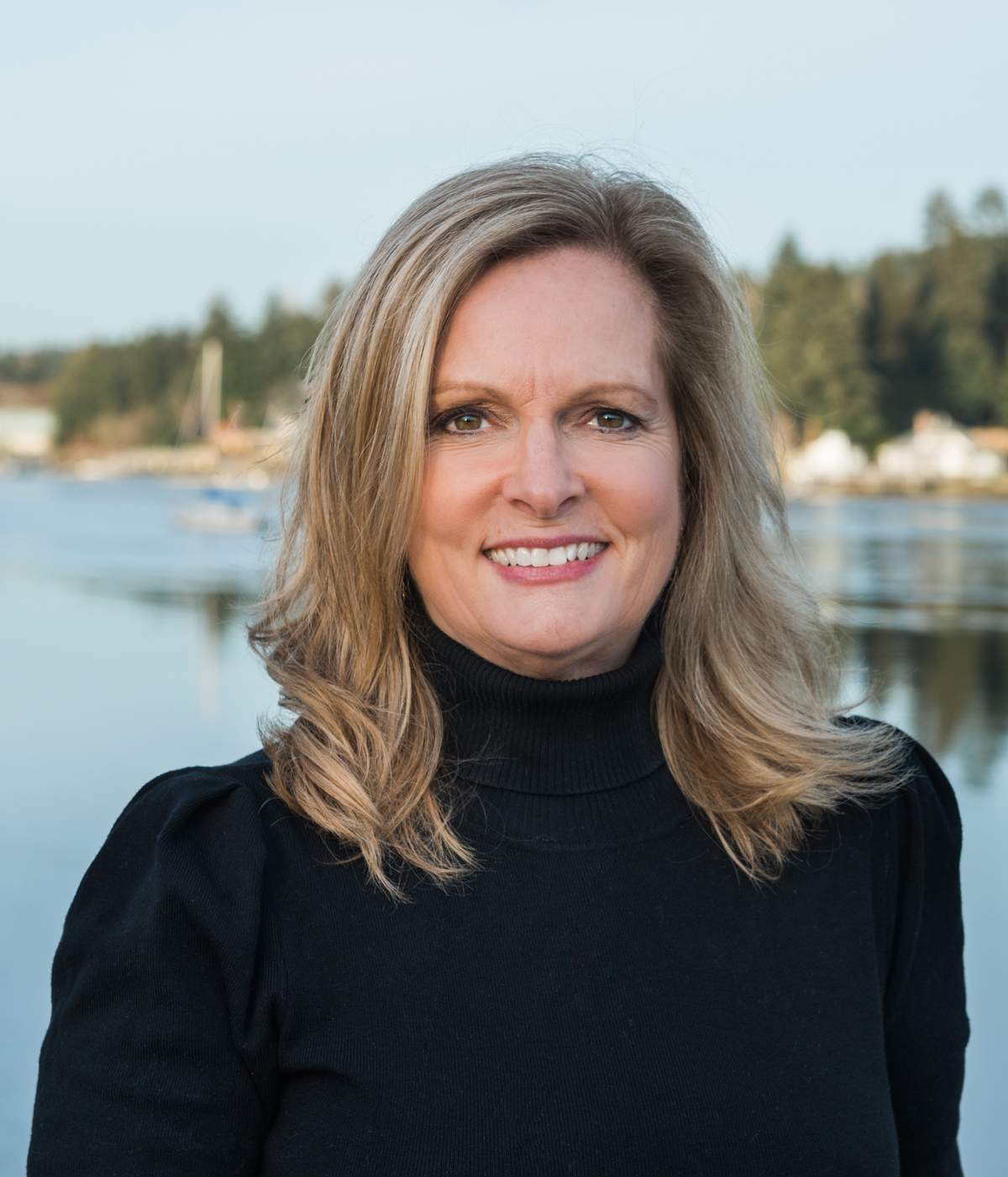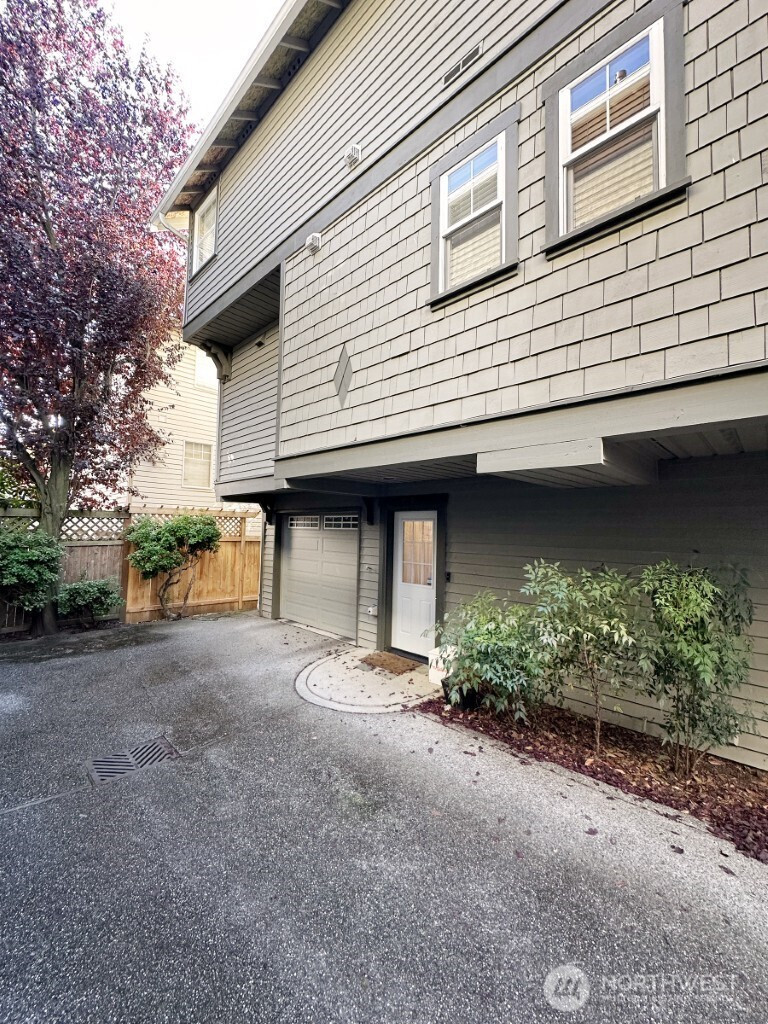



















MLS #2443487 / Listing provided by NWMLS & Windermere PM/Lori Gill Assoc..
$3,500 / month
8520 Stone Avenue N
Unit B
Seattle,
WA
98103
Beds
Baths
Sq Ft
Per Sq Ft
Year Built
Available 12/1/2025. This 3-story townhome is conveniently located just blocks from Green Lake & all the great restaurants, grocery stores, coffee shops, and entertainment this thriving neighborhood offers. The ground floor has a tiled entry, access to a one car garage, 3/4 bath, & bedrm that opens to fully fenced yard. The main floor has open-concept floorplan w/ wood flrs, sunny living rm w/ gas fireplace, dining area w/ balcony access, & modern kitchen w/ granite tile counters, & stainless appliances, pantry & guest bath. Upstairs has vaulted ceilings, skylights that open, 2 bedrms w/ full “Jack and Jill” bath, & laundry rm. Renter’s insurance required. 1 dog less than 40# or 1 cat okay w/ addit pet deposit. Renter’s insurance required.
Disclaimer: The information contained in this listing has not been verified by Hawkins-Poe Real Estate Services and should be verified by the buyer.
Bedrooms
- Total Bedrooms: 3
- Lower Level Bedrooms: 1
- Upper Level Bedrooms: 2
Bathrooms
- Total Bathrooms: 3
- Half Bathrooms: 1
- Three-quarter Bathrooms: 1
- Full Bathrooms: 1
Fireplaces
- Total Fireplaces: 1
- Main Level Fireplaces: 1
Heating & Cooling
- Heating: Yes
- Cooling: No
Parking
- Garage: Yes
- Garage Attached: Yes
- Parking Features: Attached Garage
- Parking Total: 1
Lot Details
- Acres: 0
Lot Details
- Acres: 0
Power
- Energy Source: Natural Gas
Water, Sewer, and Garbage
- Sewer: Sewer Connected

Linda Selfors
Broker | REALTOR®
Send Linda Selfors an email



















