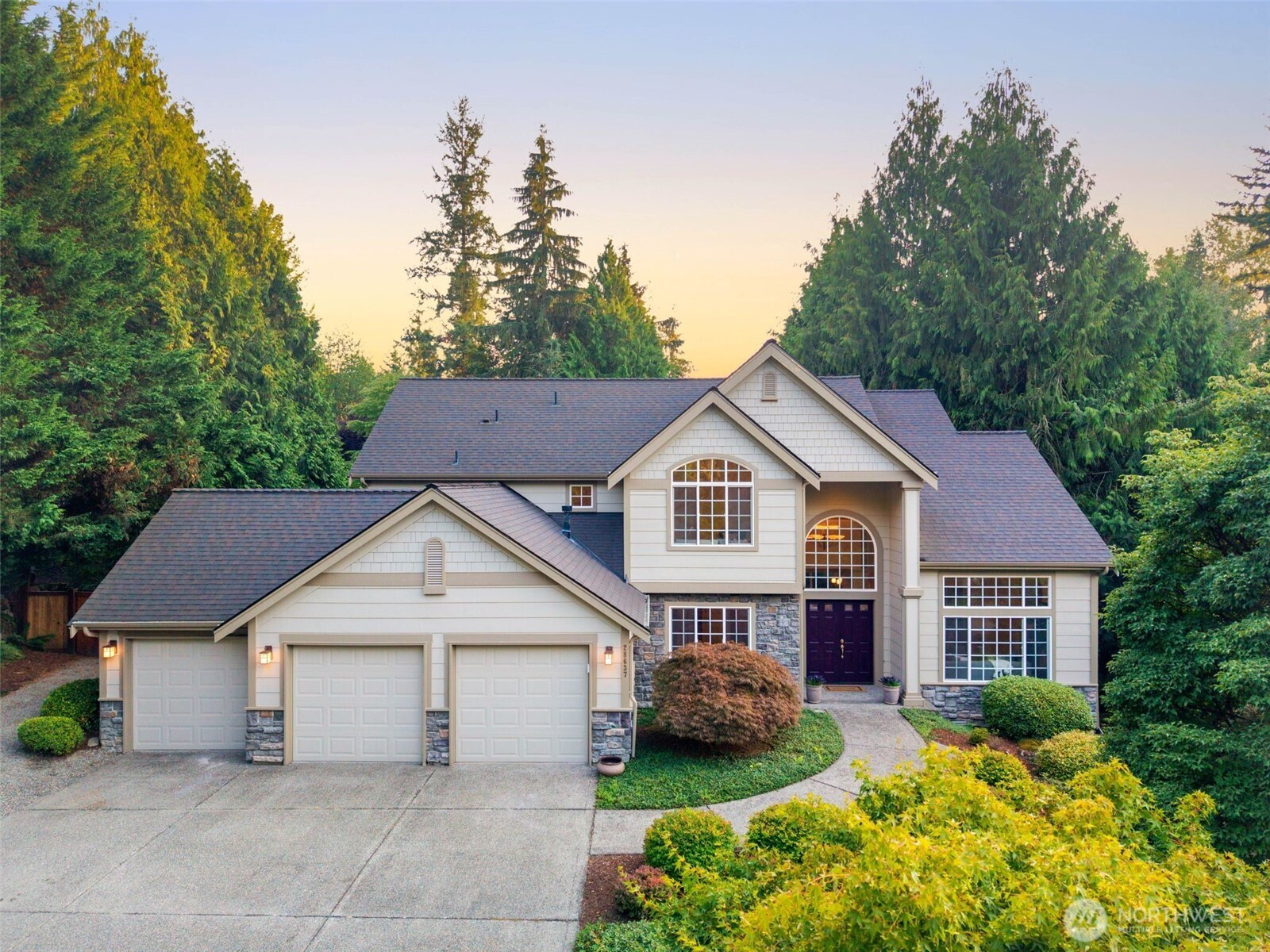







































3D Matterport Tour Custom Property Website
MLS #2442287 / Listing provided by NWMLS & COMPASS.
$1,325,000
28637 NE 63rd Way
Carnation,
WA
98014
Beds
Baths
Sq Ft
Per Sq Ft
Year Built
Welcome to Daniel’s Ranch, a coveted neighborhood where craftsmanship and community meet. On the Redmond/Carnation border, this 4bd/2.5bth home features 2840sf of light-filled living with vaulted ceilings & walls of windows. The main floor offers open living and dining, a den with built-ins, and two gas fireplaces. Upstairs, the primary suite has a spacious bath, walk-in closet, and private deck. The backyard is a retreat with trails, mature plantings, stonework, ponds, and water features. An expansive Ironwood deck, plumbed for gas, is ideal for entertaining. Minutes to DT Redmond, Microsoft, and SpaceX, Daniel’s Ranch provides oversized lots, privacy, natural beauty, and a true sense of community. Secluded and serene, yet close to it all.
Disclaimer: The information contained in this listing has not been verified by Hawkins-Poe Real Estate Services and should be verified by the buyer.
Open House Schedules
12
12 PM - 2 PM
Bedrooms
- Total Bedrooms: 4
- Main Level Bedrooms: 0
- Lower Level Bedrooms: 0
- Upper Level Bedrooms: 4
Bathrooms
- Total Bathrooms: 3
- Half Bathrooms: 1
- Three-quarter Bathrooms: 0
- Full Bathrooms: 2
- Full Bathrooms in Garage: 0
- Half Bathrooms in Garage: 0
- Three-quarter Bathrooms in Garage: 0
Fireplaces
- Total Fireplaces: 2
- Main Level Fireplaces: 2
Water Heater
- Water Heater Location: Garage
- Water Heater Type: Gas
Heating & Cooling
- Heating: Yes
- Cooling: No
Parking
- Garage: Yes
- Garage Attached: Yes
- Garage Spaces: 3
- Parking Features: Attached Garage, RV Parking
- Parking Total: 3
Structure
- Roof: Composition
- Exterior Features: Cement Planked, Wood Products
- Foundation: Poured Concrete
Lot Details
- Lot Features: Curbs, Dead End Street, Paved
- Acres: 0.7277
- Foundation: Poured Concrete
Schools
- High School District: Riverview
- High School: Cedarcrest High
- Middle School: Tolt Mid
- Elementary School: Carnation Elem
Transportation
- Nearby Bus Line: true
Lot Details
- Lot Features: Curbs, Dead End Street, Paved
- Acres: 0.7277
- Foundation: Poured Concrete
Power
- Energy Source: Electric, Natural Gas
- Power Company: Tanner Electric
Water, Sewer, and Garbage
- Sewer Company: Septic
- Sewer: Septic Tank
- Water Company: Ames Lake Water
- Water Source: Public

Linda Selfors
Broker | REALTOR®
Send Linda Selfors an email







































