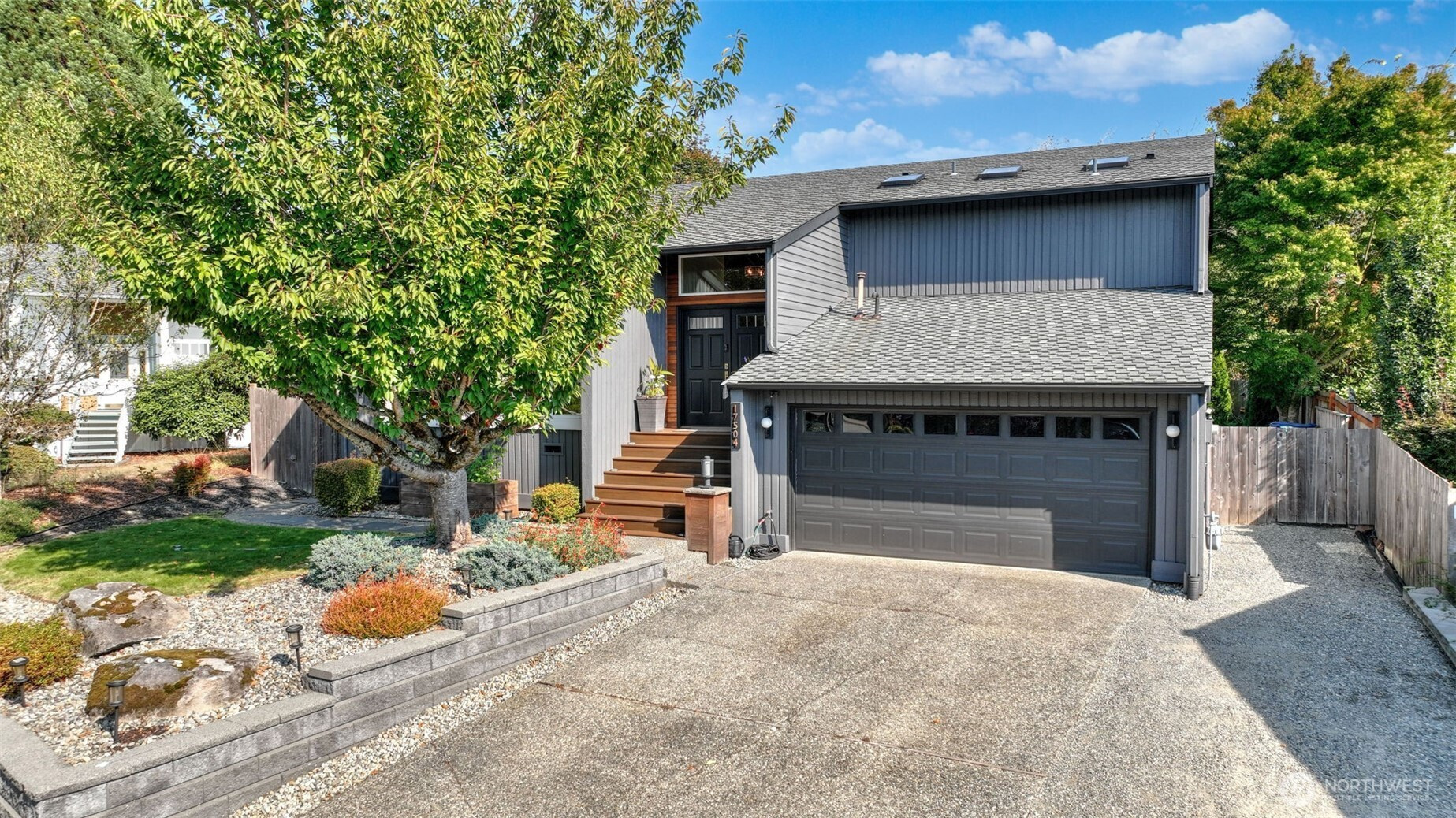






























Virtual Tour! Property Website
MLS #2437376 / Listing provided by NWMLS .
$945,000
17504 160th Avenue SE
Renton,
WA
98058
Beds
Baths
Sq Ft
Per Sq Ft
Year Built
Curb appeal galore at this move-in ready home in the highly desirable Fairwood Greens community. This home offers a bright and open layout with spacious living areas. The updated kitchen features modern finishes and flows seamlessly into the dining room, perfect for gatherings. Upstairs, generously sized bedrooms provide comfort and privacy, while the primary suite creates a true retreat with its own ensuite bath. Fairwood Greens offers a real sense of community with tree-lined streets, a friendly neighborhood atmosphere, and easy access to the Fairwood Golf & Country Club. Just minutes from shops, dining, parks, trails, schools, and major freeways offering and easy commute and quick access to Renton Landing/Southport, Bellevue & Seattle.
Disclaimer: The information contained in this listing has not been verified by Hawkins-Poe Real Estate Services and should be verified by the buyer.
Open House Schedules
26
3 PM - 5 PM
27
11 AM - 1 PM
28
11 AM - 1 PM
Bedrooms
- Total Bedrooms: 4
- Main Level Bedrooms: 0
- Lower Level Bedrooms: 0
- Upper Level Bedrooms: 4
Bathrooms
- Total Bathrooms: 3
- Half Bathrooms: 1
- Three-quarter Bathrooms: 1
- Full Bathrooms: 1
- Full Bathrooms in Garage: 0
- Half Bathrooms in Garage: 0
- Three-quarter Bathrooms in Garage: 0
Fireplaces
- Total Fireplaces: 2
- Lower Level Fireplaces: 1
- Main Level Fireplaces: 1
Water Heater
- Water Heater Location: Garage
- Water Heater Type: Gas
Heating & Cooling
- Heating: Yes
- Cooling: Yes
Parking
- Garage: Yes
- Garage Attached: Yes
- Garage Spaces: 2
- Parking Features: Driveway, Attached Garage
- Parking Total: 2
Structure
- Roof: Composition
- Exterior Features: Wood
- Foundation: Poured Concrete
Lot Details
- Lot Features: Cul-De-Sac, Curbs, Paved, Sidewalk
- Acres: 0.2064
- Foundation: Poured Concrete
Schools
- High School District: Kent
- High School: Kentridge High
- Middle School: Northwood Jnr High
- Elementary School: Fairwood Elem
Lot Details
- Lot Features: Cul-De-Sac, Curbs, Paved, Sidewalk
- Acres: 0.2064
- Foundation: Poured Concrete
Power
- Energy Source: Natural Gas
- Power Company: PSE
Water, Sewer, and Garbage
- Sewer Company: Cedar River Sewer
- Sewer: Sewer Connected
- Water Company: Cedar River Water
- Water Source: Public

Linda Selfors
Broker | REALTOR®
Send Linda Selfors an email






























