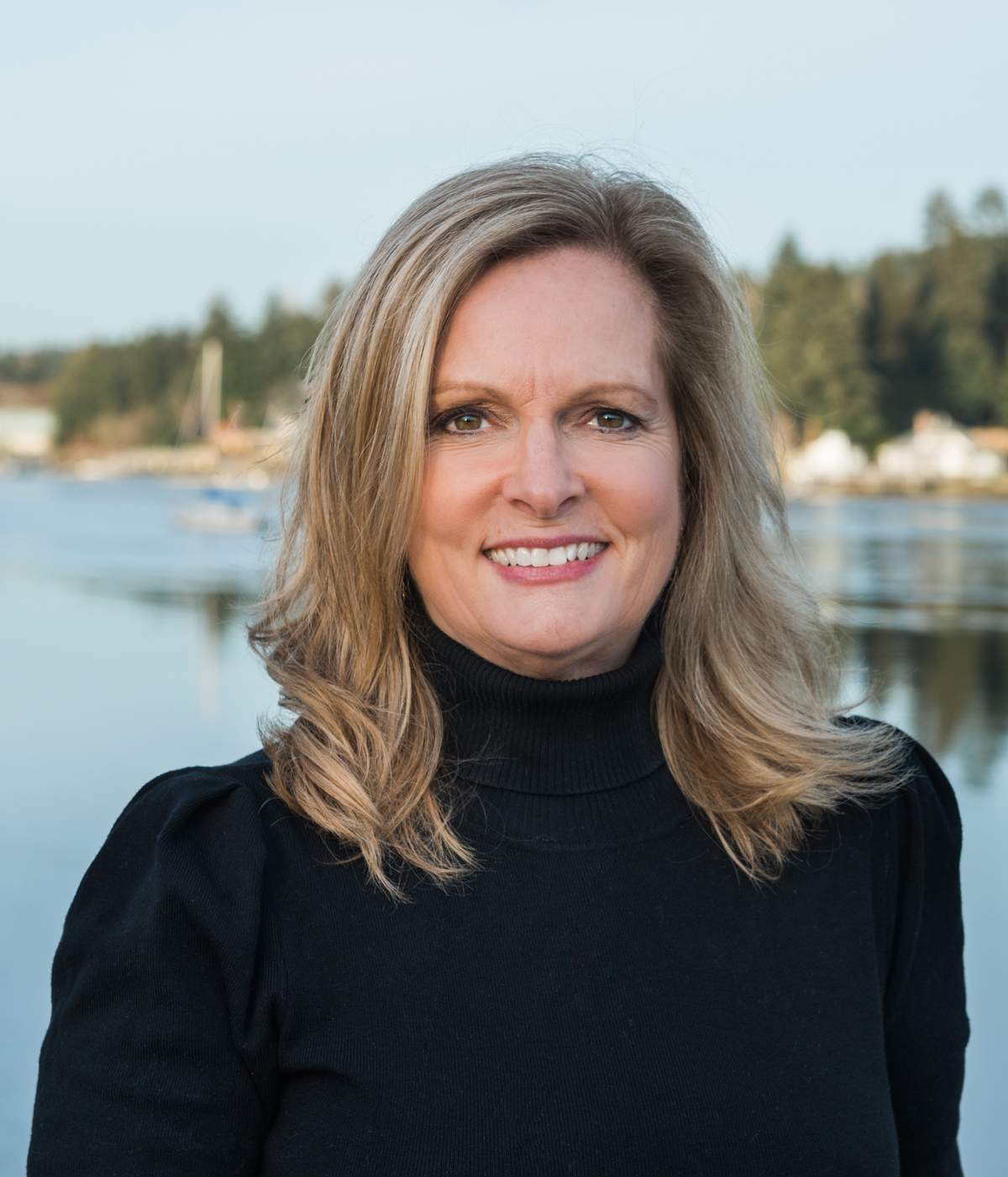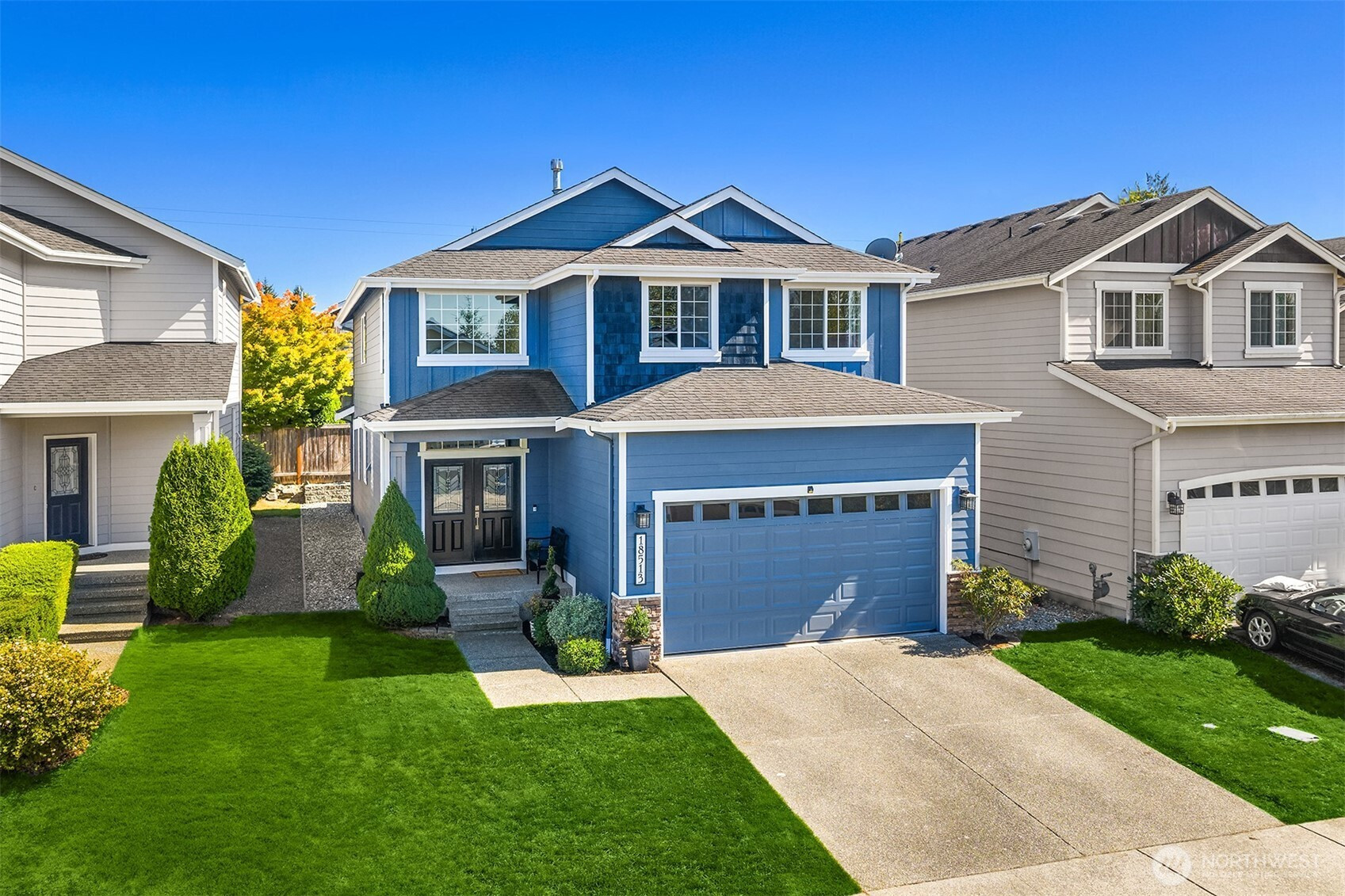


































MLS #2436166 / Listing provided by NWMLS & COMPASS.
$1,250,000
18513 41st Drive SE
Bothell,
WA
98012
Beds
Baths
Sq Ft
Per Sq Ft
Year Built
Step inside this beautifully remodeled home in the Northshore School District. Gorgeous open, flowing layout w soaring ceilings, expansive rooms & abundant natural light define the space. The gourmet kitchen is a true standout w Quartz counters, full-height cabinetry & extended coffee bar w beverage cooler. The main level den is a great versatile space. Upstairs, escape to the expansive primary suite offering dual walk-in closets, spa like bath & private balcony. Generous sized bedrooms & upgraded baths. Outside, enjoy the fully paved backyard, designed for ease & low maintenance. New furnace, interior & exterior paint, LVP floors t/o the main level & upgraded carpet & pad. A/C too! Convenient location. Walk to schools, parks, etc.
Disclaimer: The information contained in this listing has not been verified by Hawkins-Poe Real Estate Services and should be verified by the buyer.
Bedrooms
- Total Bedrooms: 4
- Main Level Bedrooms: 0
- Lower Level Bedrooms: 0
- Upper Level Bedrooms: 4
Bathrooms
- Total Bathrooms: 3
- Half Bathrooms: 1
- Three-quarter Bathrooms: 0
- Full Bathrooms: 2
- Full Bathrooms in Garage: 0
- Half Bathrooms in Garage: 0
- Three-quarter Bathrooms in Garage: 0
Fireplaces
- Total Fireplaces: 1
- Main Level Fireplaces: 1
Water Heater
- Water Heater Location: Garage
- Water Heater Type: Gas
Heating & Cooling
- Heating: Yes
- Cooling: Yes
Parking
- Garage: Yes
- Garage Attached: Yes
- Garage Spaces: 2
- Parking Features: Driveway, Attached Garage
- Parking Total: 2
Structure
- Roof: Composition
- Exterior Features: Cement Planked, Wood
- Foundation: Poured Concrete
Lot Details
- Lot Features: Curbs, Paved, Sidewalk
- Acres: 0.08
- Foundation: Poured Concrete
Schools
- High School District: Northshore
- High School: North Creek High School
- Middle School: Skyview Middle School
- Elementary School: Fernwood Elem
Transportation
- Nearby Bus Line: true
Lot Details
- Lot Features: Curbs, Paved, Sidewalk
- Acres: 0.08
- Foundation: Poured Concrete
Power
- Energy Source: Natural Gas
- Power Company: Snohomish PUD
Water, Sewer, and Garbage
- Sewer Company: Alderwood Water and Wastewater
- Sewer: Sewer Connected
- Water Company: Snohomish PUD
- Water Source: Public

Linda Selfors
Broker | REALTOR®
Send Linda Selfors an email


































