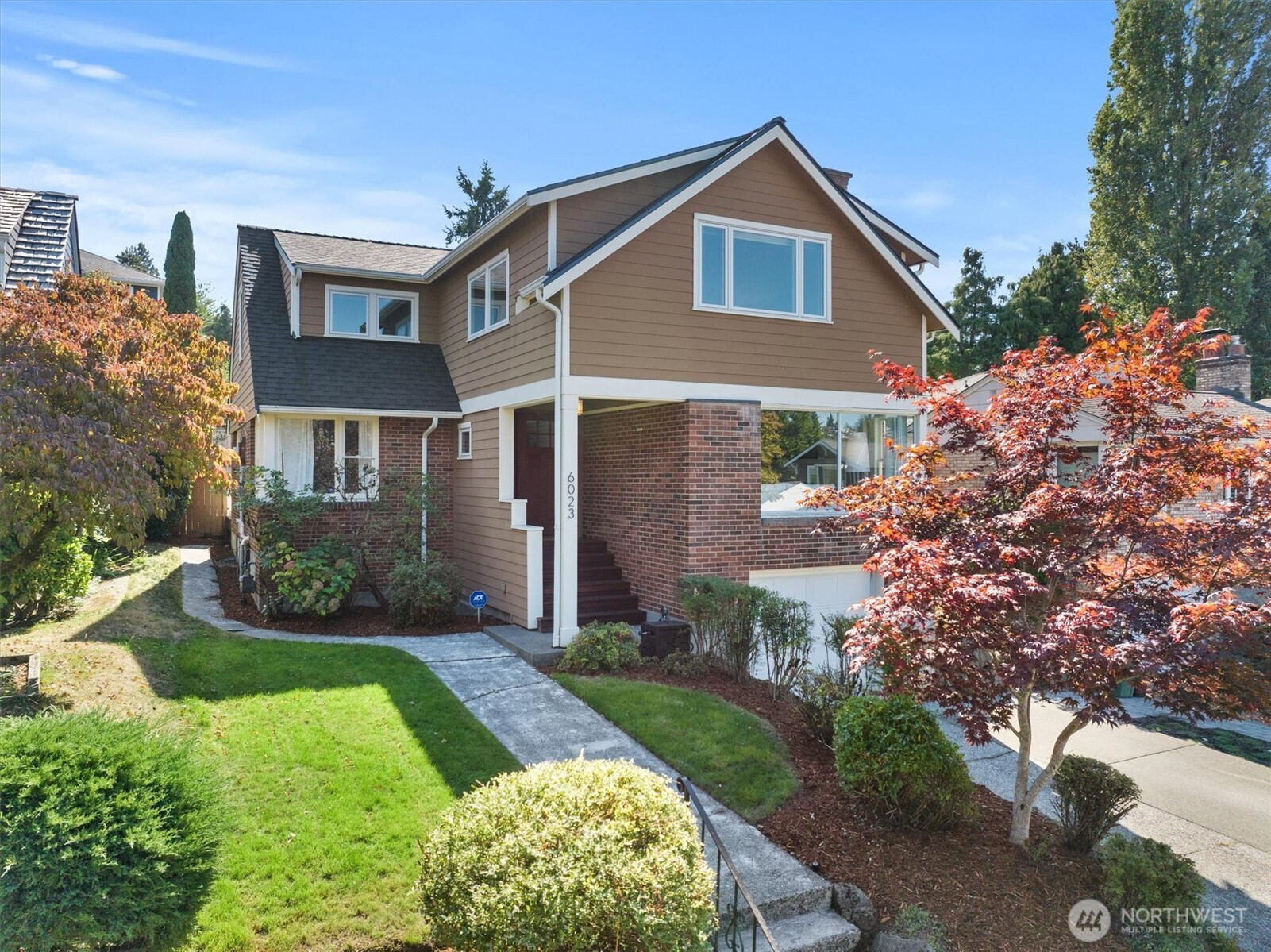







































3D Matterport virtual walk thru tour
MLS #2431512 / Listing provided by NWMLS & Windermere RE Greenwood.
$1,850,000
6023 NE 61st Street
Seattle,
WA
98115
Beds
Baths
Sq Ft
Per Sq Ft
Year Built
Meticulously renovated down to the studs 4 bedroom 4 bath home in sought after Windermere. Composed of unequaled quality, detail & personality. Light & open. Gorgeous remodeled open kitchen with an island, stainless steel commercial appliances, butler pantry & pizza oven. Family room off kitchen. Top floor features 3 bedrooms & 2 baths including a lavish primary with 2 walk in closets & nice winter view of Lake Washington. Main level 4th bedroom & separate office perfect for today’s work from home lifestyle. Lower level features a media or guest room complete with bath, offering flexibility for entertainment or hosting guests. All systems updated including AC. Fenced backyard with deck. Only minutes to Children's, UW, 520, downtown & Amazon
Disclaimer: The information contained in this listing has not been verified by Hawkins-Poe Real Estate Services and should be verified by the buyer.
Open House Schedules
Brand new listing! First open! If you only see one open house today make sure it is this one! Meticulously renovated down to the studs 4 bedroom 4 bath home in sought after Windermere. Composed of unequaled quality, detail & personality. Light & open. Gorgeous remodeled open kitchen with an island, stainless steel commercial appliances, butler pantry & pizza oven. Family room off kitchen. Top floor features 3 bedrooms & 2 baths including a lavish primary with 2 walk in closets & nice winter view of Lake Washington. Main level 4th bedroom & separate office perfect for today’s work from home lifestyle. Lower level features a media or guest room complete with bath, offering flexibility for entertainment or hosting guests. All systems updated including AC. Fenced backyard with deck. Only minutes to Children's, UW, 520, downtown & Amazon
20
12:30 PM - 2:30 PM
Bedrooms
- Total Bedrooms: 4
- Main Level Bedrooms: 1
- Lower Level Bedrooms: 0
- Upper Level Bedrooms: 3
Bathrooms
- Total Bathrooms: 4
- Half Bathrooms: 0
- Three-quarter Bathrooms: 3
- Full Bathrooms: 1
- Full Bathrooms in Garage: 0
- Half Bathrooms in Garage: 0
- Three-quarter Bathrooms in Garage: 0
Fireplaces
- Total Fireplaces: 1
- Main Level Fireplaces: 1
Heating & Cooling
- Heating: Yes
- Cooling: Yes
Parking
- Garage: Yes
- Garage Attached: Yes
- Garage Spaces: 1
- Parking Features: Attached Garage, Off Street
- Parking Total: 1
Structure
- Roof: Composition
- Exterior Features: Brick, Cement Planked, Wood
- Foundation: Poured Concrete
Lot Details
- Lot Features: Curbs, Paved, Sidewalk
- Acres: 0.1036
- Foundation: Poured Concrete
Schools
- High School District: Seattle
- High School: Roosevelt High
- Middle School: Eckstein Mid
- Elementary School: Sand Point Elem
Transportation
- Nearby Bus Line: true
Lot Details
- Lot Features: Curbs, Paved, Sidewalk
- Acres: 0.1036
- Foundation: Poured Concrete
Power
- Energy Source: Electric, Natural Gas
- Power Company: Seattle City Light
Water, Sewer, and Garbage
- Sewer Company: Seattle Public Utilities
- Sewer: Sewer Connected
- Water Company: Seattle Public Utilities
- Water Source: Public

Linda Selfors
Broker | REALTOR®
Send Linda Selfors an email







































