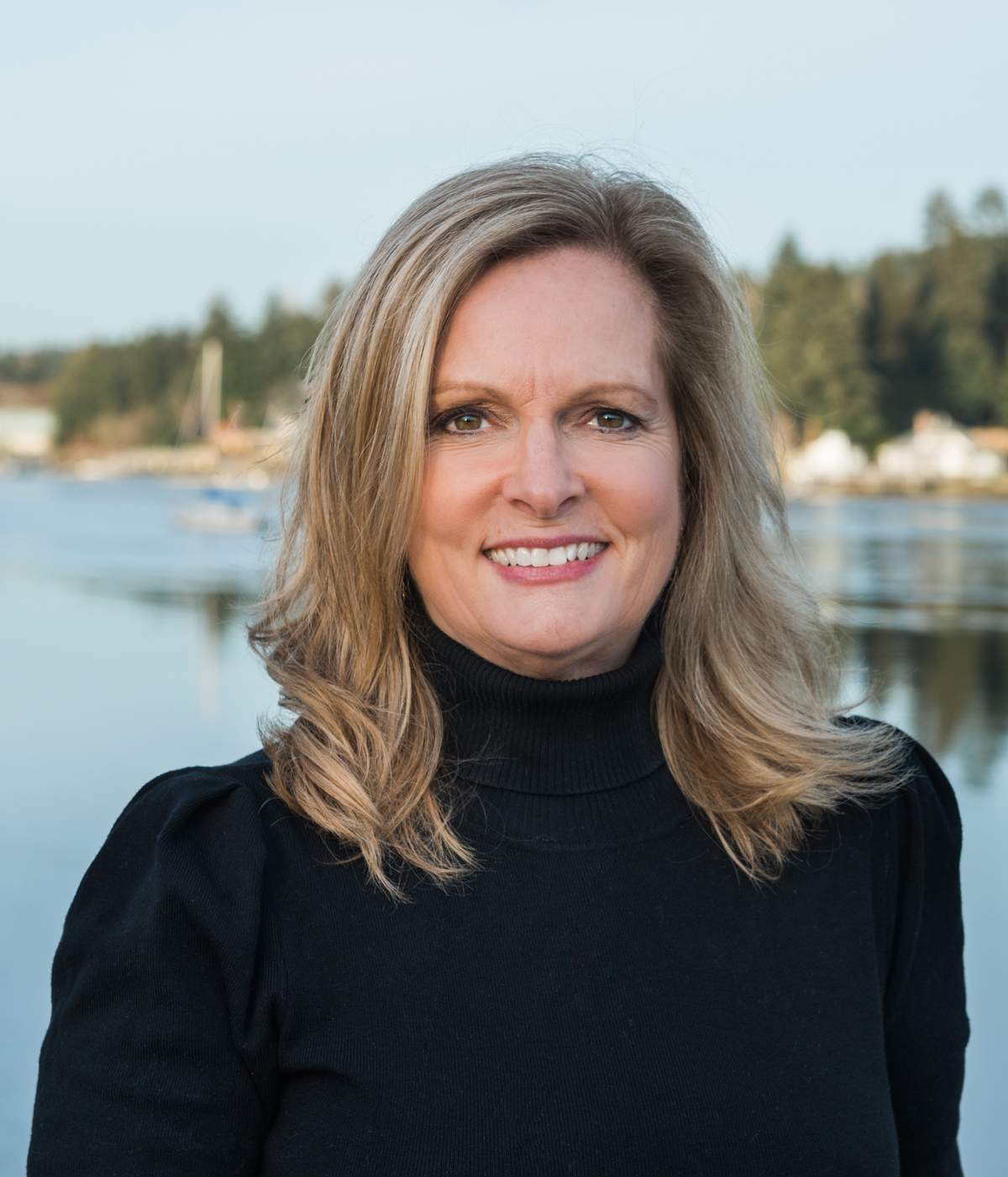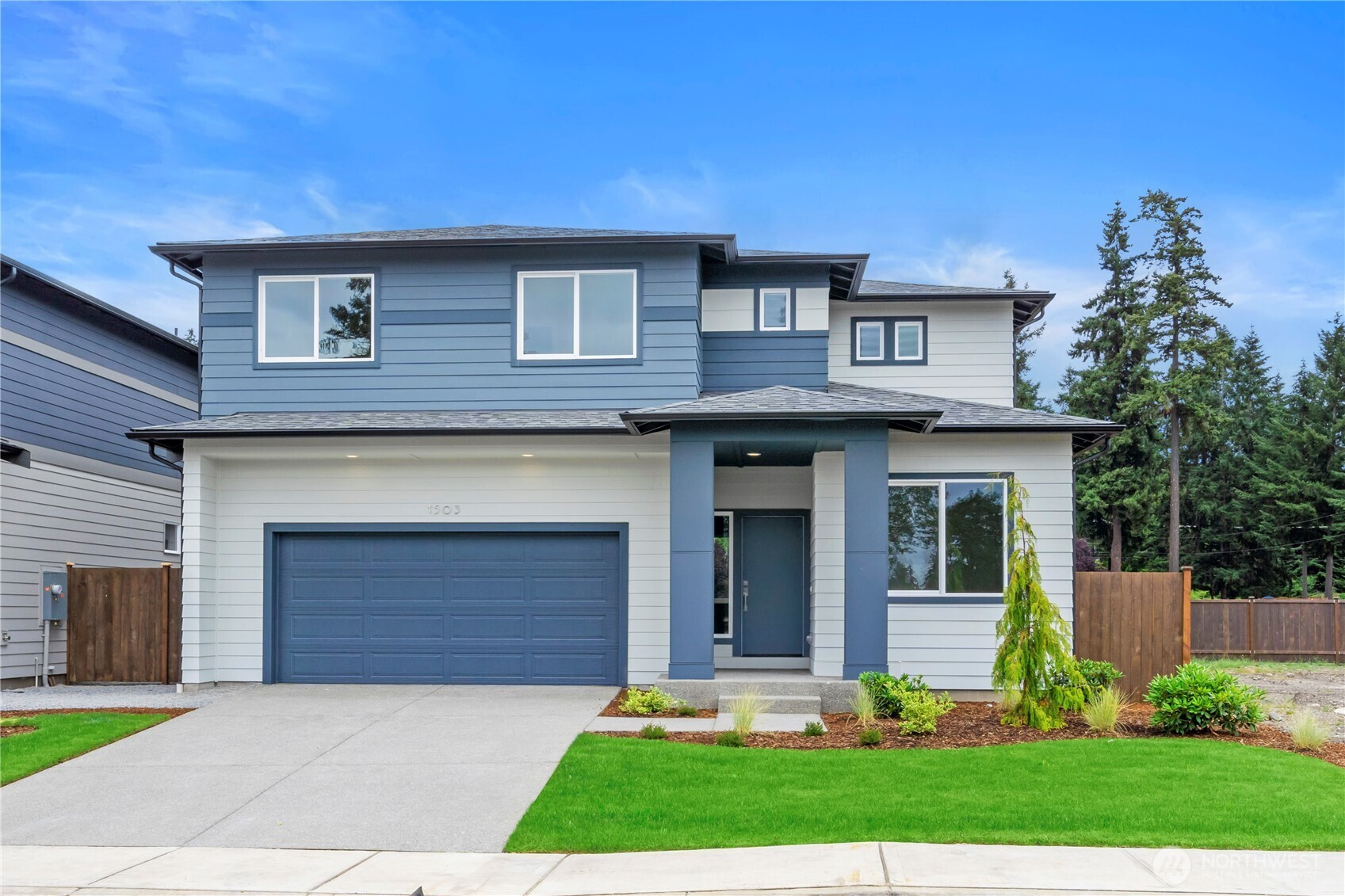




















MLS #2418309 / Listing provided by NWMLS & James & Associates R.E. Inc..
$653,990
1503 137th Street E
Unit 7
Tacoma,
WA
98445
Beds
Baths
Sq Ft
Per Sq Ft
Year Built
Model home for sale. 6 month lease back required. Seller offering a $20,000 Buyer bonus. Welcome to Trails End at Brookdale an Ichijo USA community. The Palermo floor plan, Homesite 7, 2397 sqft, 3 bed, 2.5 bath home, Den on Main. Walk-in Pantry. Bonus room upstairs. Large Primary bedrm with tray ceiling and 5 piece bathroom. Walk-in closet. Covered patio. W/D and Fridge included. Front and back irrigation. Tastefully designed contemporary exteriors, Piano Finish Cabinetry, Unique Interior Doors, and much more. Community will have its own Clubhouse with outdoor pool, parks and play areas. If represented by a broker, broker must accompany & register at 1st visit.
Disclaimer: The information contained in this listing has not been verified by Hawkins-Poe Real Estate Services and should be verified by the buyer.
Bedrooms
- Total Bedrooms: 3
- Main Level Bedrooms: 0
- Lower Level Bedrooms: 0
- Upper Level Bedrooms: 3
- Possible Bedrooms: 3
Bathrooms
- Total Bathrooms: 3
- Half Bathrooms: 1
- Three-quarter Bathrooms: 0
- Full Bathrooms: 2
- Full Bathrooms in Garage: 0
- Half Bathrooms in Garage: 0
- Three-quarter Bathrooms in Garage: 0
Fireplaces
- Total Fireplaces: 1
- Main Level Fireplaces: 1
Water Heater
- Water Heater Location: Garage
- Water Heater Type: Electric
Heating & Cooling
- Heating: Yes
- Cooling: Yes
Parking
- Garage: Yes
- Garage Attached: Yes
- Garage Spaces: 2
- Parking Features: Attached Garage
- Parking Total: 2
Structure
- Roof: Composition
- Exterior Features: Cement/Concrete, Cement Planked
- Foundation: Slab
Lot Details
- Lot Features: Corner Lot, Curbs, Paved, Sidewalk
- Acres: 0.1246
- Foundation: Slab
Schools
- High School District: Franklin Pierce
- High School: Franklin-Pierce High
- Middle School: Morris Ford Mid
- Elementary School: Elmhurst Elem
Transportation
- Nearby Bus Line: true
Lot Details
- Lot Features: Corner Lot, Curbs, Paved, Sidewalk
- Acres: 0.1246
- Foundation: Slab
Power
- Energy Source: Electric
- Power Company: Elmhurst
Water, Sewer, and Garbage
- Sewer Company: Pierce County
- Sewer: Sewer Connected
- Water Company: Parkland Light & Water
- Water Source: Public

Linda Selfors
Broker | REALTOR®
Send Linda Selfors an email




















