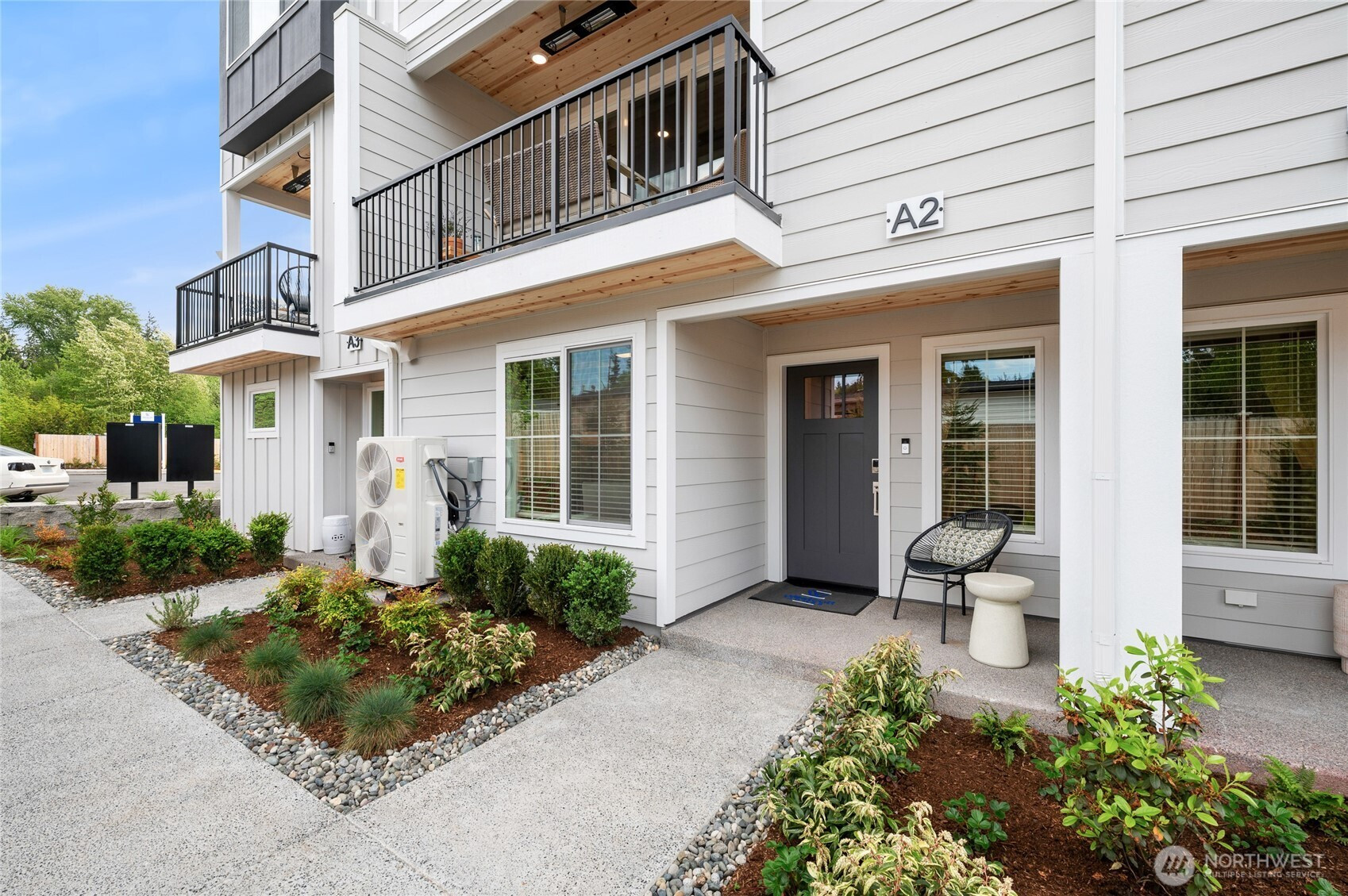












MLS #2415416 / Listing provided by NWMLS & Windermere Real Estate M2 LLC.
$599,900
1322 194th Street SE
Unit B5
Bothell,
WA
98012
Beds
Baths
Sq Ft
Per Sq Ft
Year Built
EXCITING PRE-SALE OPPROTUNITY!! CHOOSE YOUR FINISH PACKAGE! Welcome to Aberdour Landing, a new community in Bothell showcasing beautifully designed homes with upscale finishes. This home offers 2 bedrooms with private in-suite bathrooms, cozy fireplace, and extra garage storage. Enjoy thoughtful features like balcony heaters, stair lighting, and Ring doorbells for modern convenience. The spacious kitchen is perfect for gatherings, featuring a large island, quartz countertops, and a built-in seating nook. Discover comfort and style at Aberdour Landing. Community is subject to a site registration policy.
Disclaimer: The information contained in this listing has not been verified by Hawkins-Poe Real Estate Services and should be verified by the buyer.
Open House Schedules
2
12 PM - 4 PM
3
12 PM - 4 PM
Bedrooms
- Total Bedrooms: 2
- Main Level Bedrooms: 0
- Lower Level Bedrooms: 0
- Upper Level Bedrooms: 2
- Possible Bedrooms: 2
Bathrooms
- Total Bathrooms: 3
- Half Bathrooms: 1
- Three-quarter Bathrooms: 0
- Full Bathrooms: 2
- Full Bathrooms in Garage: 0
- Half Bathrooms in Garage: 0
- Three-quarter Bathrooms in Garage: 0
Fireplaces
- Total Fireplaces: 1
- Main Level Fireplaces: 1
Water Heater
- Water Heater Type: Electric
Heating & Cooling
- Heating: Yes
- Cooling: Yes
Parking
- Garage: Yes
- Garage Attached: Yes
- Garage Spaces: 2
- Parking Features: Attached Garage
- Parking Total: 2
Structure
- Roof: Composition
- Exterior Features: Cement/Concrete
- Foundation: Poured Concrete
Lot Details
- Lot Features: Paved
- Acres: 0.0207
- Foundation: Poured Concrete
Schools
- High School District: Northshore
- High School: North Creek High School
- Middle School: Skyview Middle School
- Elementary School: Crystal Springs Elem
Lot Details
- Lot Features: Paved
- Acres: 0.0207
- Foundation: Poured Concrete
Power
- Energy Source: Electric
- Power Company: PUD
Water, Sewer, and Garbage
- Sewer Company: Alderwood Water
- Sewer: Sewer Connected
- Water Company: Alderwood Water
- Water Source: Public

Linda Selfors
Broker | REALTOR®
Send Linda Selfors an email












