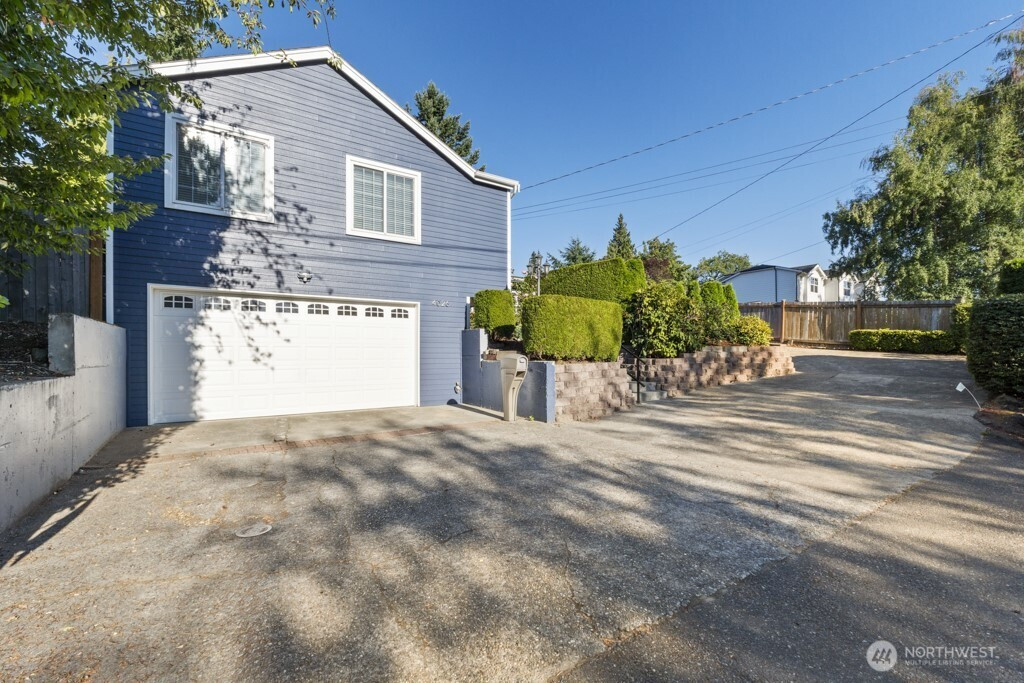







































MLS #2414291 / Listing provided by NWMLS & TEC Real Estate Inc..
$1,799,950
4026 Island Crest Way
Mercer Island,
WA
98040
Beds
Baths
Sq Ft
Per Sq Ft
Year Built
4 bed & 3 bath rambler with two primary suites, and a permitted mother-in-law apartment with 1 bed & 3/4 bath, fully equipped with a gas stove, refrigerator, dishwasher, microwave and washer/dryer. Nicely remodeled Mercer Island home with cherry kitchen cabinet, granite slab countertop throughout. SS appliances that include a new gas stove. Hardwood flooring in most bedrooms and living & dining rooms. Primary suite with a walk-in closet and a double-sided gas fireplace shared with adjoining family room. Cathedral ceiling, skylights & extensive windows give plenty of natural light. Extensive decking. Low maintenance yard. Lots of off-street parking. A/C. Easy access to I-90. Walking distance to schools and parks. Bus stop nearby.
Disclaimer: The information contained in this listing has not been verified by Hawkins-Poe Real Estate Services and should be verified by the buyer.
Bedrooms
- Total Bedrooms: 5
- Main Level Bedrooms: 5
- Lower Level Bedrooms: 0
- Upper Level Bedrooms: 0
- Possible Bedrooms: 5
Bathrooms
- Total Bathrooms: 4
- Half Bathrooms: 0
- Three-quarter Bathrooms: 1
- Full Bathrooms: 3
- Full Bathrooms in Garage: 0
- Half Bathrooms in Garage: 0
- Three-quarter Bathrooms in Garage: 0
Fireplaces
- Total Fireplaces: 2
- Main Level Fireplaces: 2
Heating & Cooling
- Heating: Yes
- Cooling: Yes
Parking
- Garage: Yes
- Garage Attached: No
- Garage Spaces: 2
- Parking Features: Driveway, Detached Garage
- Parking Total: 2
Structure
- Roof: Composition
- Exterior Features: Wood Products
Lot Details
- Lot Features: Sidewalk
- Acres: 0.226
Schools
- High School District: Mercer Island
Lot Details
- Lot Features: Sidewalk
- Acres: 0.226
Power
- Energy Source: Electric
Water, Sewer, and Garbage
- Sewer: Sewer Connected
- Water Source: Public

Linda Selfors
Broker | REALTOR®
Send Linda Selfors an email







































