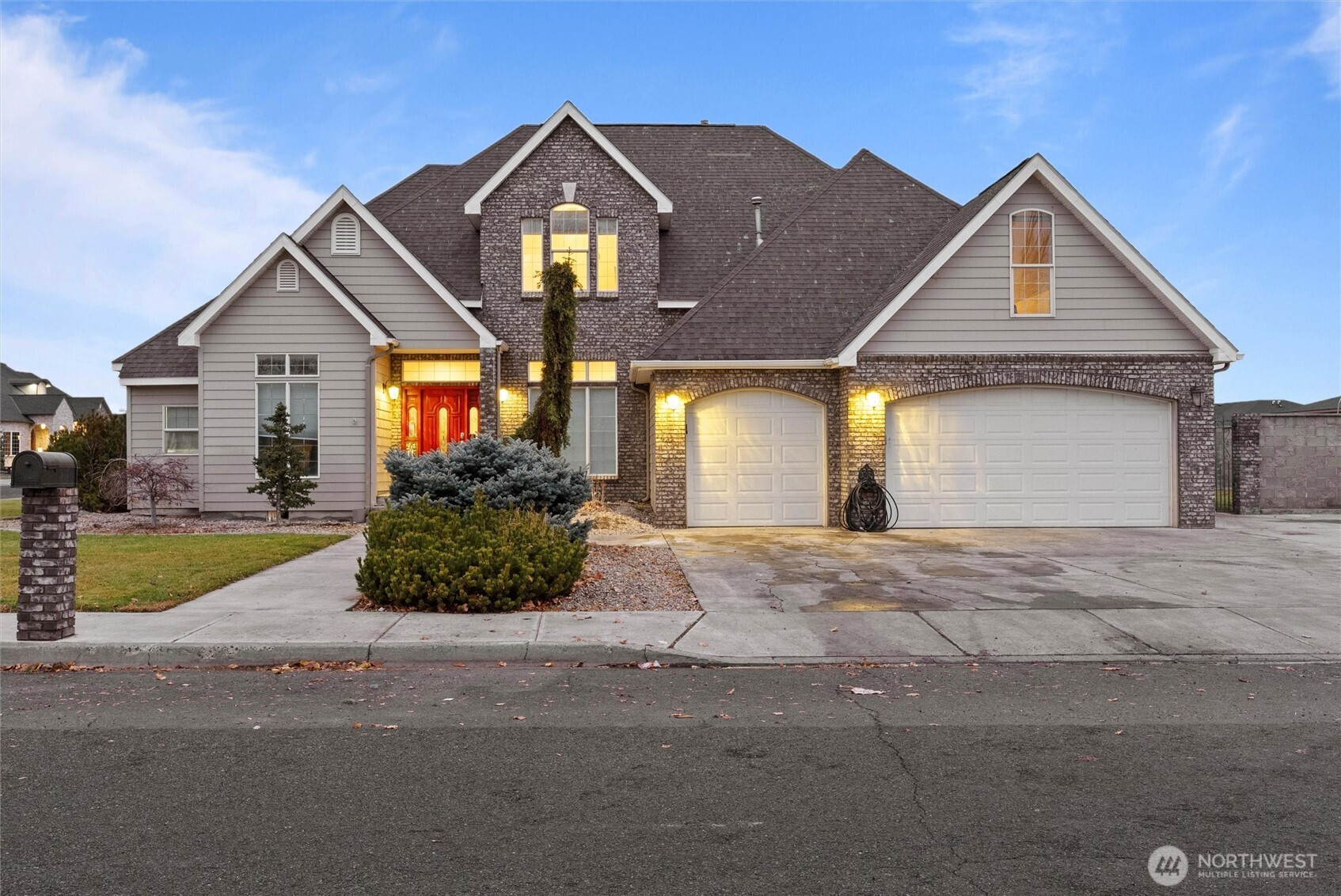


































MLS #2414163 / Listing provided by NWMLS .
$699,900
1205 E Rainier Street
Othello,
WA
99344
Beds
Baths
Sq Ft
Per Sq Ft
Year Built
This beautiful 4-bedroom, 3 ½-bath home offers 3,230 sq ft of luxurious living space, including a bonus room and a dedicated office—perfect for work or study. The open-concept design flows seamlessly to an impressive outdoor kitchen with BBQ area, cement countertop fire pit, and wood pergola, ideal for entertaining or relaxing. The backyard is fully fenced and features a sprinkler system for easy maintenance.The spacious master suite includes a walk-in closet and a spa-like bathroom with a glass steam walk-in shower. With modern finishes and thoughtful details throughout, this home perfectly combines comfort and style.Don’t miss out—schedule your tour today!
Disclaimer: The information contained in this listing has not been verified by Hawkins-Poe Real Estate Services and should be verified by the buyer.
Bedrooms
- Total Bedrooms: 4
- Main Level Bedrooms: 1
- Lower Level Bedrooms: 0
- Upper Level Bedrooms: 3
- Possible Bedrooms: 4
Bathrooms
- Total Bathrooms: 4
- Half Bathrooms: 1
- Three-quarter Bathrooms: 0
- Full Bathrooms: 3
- Full Bathrooms in Garage: 0
- Half Bathrooms in Garage: 0
- Three-quarter Bathrooms in Garage: 0
Fireplaces
- Total Fireplaces: 1
- Main Level Fireplaces: 1
Water Heater
- Water Heater Location: Exterior of primary
- Water Heater Type: Gas
Heating & Cooling
- Heating: Yes
- Cooling: Yes
Parking
- Garage: Yes
- Garage Attached: Yes
- Garage Spaces: 3
- Parking Features: Attached Garage
- Parking Total: 3
Structure
- Roof: Composition
- Exterior Features: Brick, Wood Products
- Foundation: Poured Concrete
Lot Details
- Lot Features: Alley, Corner Lot, Curbs, Paved, Sidewalk, Value In Land
- Acres: 0.2732
- Foundation: Poured Concrete
Schools
- High School District: Othello
- High School: Othello High
- Middle School: Mcfarland Jnr
- Elementary School: Hiawatha Elem
Transportation
- Nearby Bus Line: false
Lot Details
- Lot Features: Alley, Corner Lot, Curbs, Paved, Sidewalk, Value In Land
- Acres: 0.2732
- Foundation: Poured Concrete
Power
- Energy Source: Electric
- Power Company: Avista
Water, Sewer, and Garbage
- Sewer Company: city of othello
- Sewer: Sewer Connected
- Water Company: city of othello
- Water Source: Public

Linda Selfors
Broker | REALTOR®
Send Linda Selfors an email


































