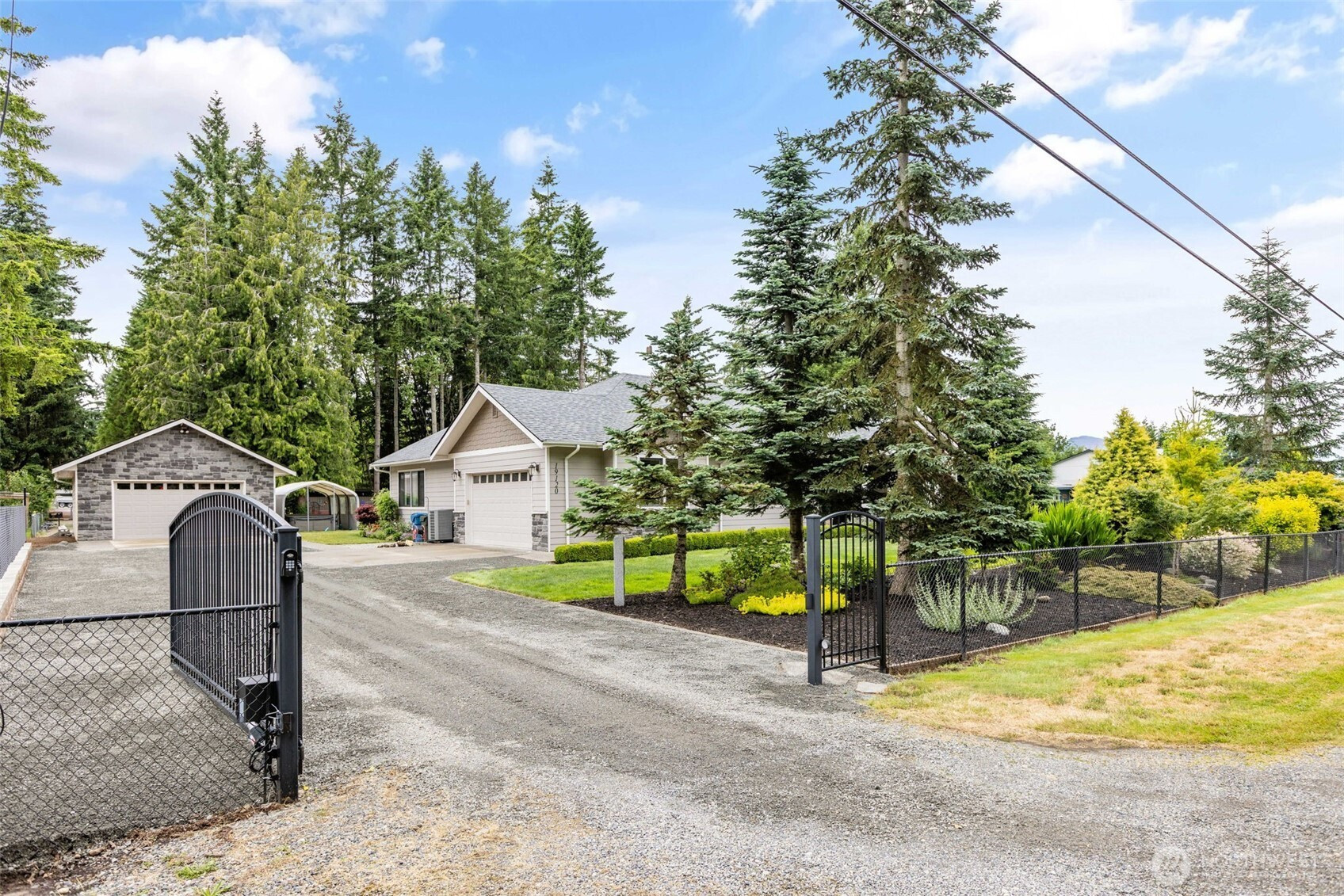







































MLS #2412106 / Listing provided by NWMLS .
$1,400,000
19120 SE 170th Street
Renton,
WA
98058
Beds
Baths
Sq Ft
Per Sq Ft
Year Built
Custom built ranch home on a level acre lot offers 9' ceilings and open layout, creating a bright & airy feel throughout. With 2 spacious primary suites, and a 3rd en suite bedroom this home is great for multi-gen living. Both primary suites feature custom closets, washer/dryer hookups and large tiled showers. The chef's kitchen with oversized island and SS appliances, flow seamlessly into the dining & living areas. Great for entertaining, the inside is expanded by a see thru gas fireplace common to a covered outdoor area. Other features: Radiant floors, heat pump, central vac, ceiling fans throughout, & covered swim-spa! Detached 4 car garage, large shed, & paver patio, sport court, security gate, fully fenced. Great location!
Disclaimer: The information contained in this listing has not been verified by Hawkins-Poe Real Estate Services and should be verified by the buyer.
Bedrooms
- Total Bedrooms: 3
- Main Level Bedrooms: 3
- Lower Level Bedrooms: 0
- Upper Level Bedrooms: 0
- Possible Bedrooms: 3
Bathrooms
- Total Bathrooms: 4
- Half Bathrooms: 1
- Three-quarter Bathrooms: 0
- Full Bathrooms: 3
- Full Bathrooms in Garage: 0
- Half Bathrooms in Garage: 0
- Three-quarter Bathrooms in Garage: 0
Fireplaces
- Total Fireplaces: 1
- Main Level Fireplaces: 1
Water Heater
- Water Heater Location: garage
- Water Heater Type: tankless
Heating & Cooling
- Heating: Yes
- Cooling: Yes
Parking
- Garage: Yes
- Garage Attached: Yes
- Garage Spaces: 6
- Parking Features: Driveway, Attached Garage, Detached Garage
- Parking Total: 6
Structure
- Roof: Composition
- Exterior Features: Cement Planked, Stone, Wood, Wood Products
- Foundation: Pillar/Post/Pier, Poured Concrete
Lot Details
- Lot Features: Paved
- Acres: 1.09
- Foundation: Pillar/Post/Pier, Poured Concrete
Schools
- High School District: Tahoma
- High School: Tahoma Snr High
- Middle School: Maple View Middle School
- Elementary School: Shadow Lake Elem
Transportation
- Nearby Bus Line: false
Lot Details
- Lot Features: Paved
- Acres: 1.09
- Foundation: Pillar/Post/Pier, Poured Concrete
Power
- Energy Source: Electric, Propane
- Power Company: PSE
Water, Sewer, and Garbage
- Sewer: Septic Tank
- Water Company: Cedar River W&S
- Water Source: Public

Linda Selfors
Broker | REALTOR®
Send Linda Selfors an email







































