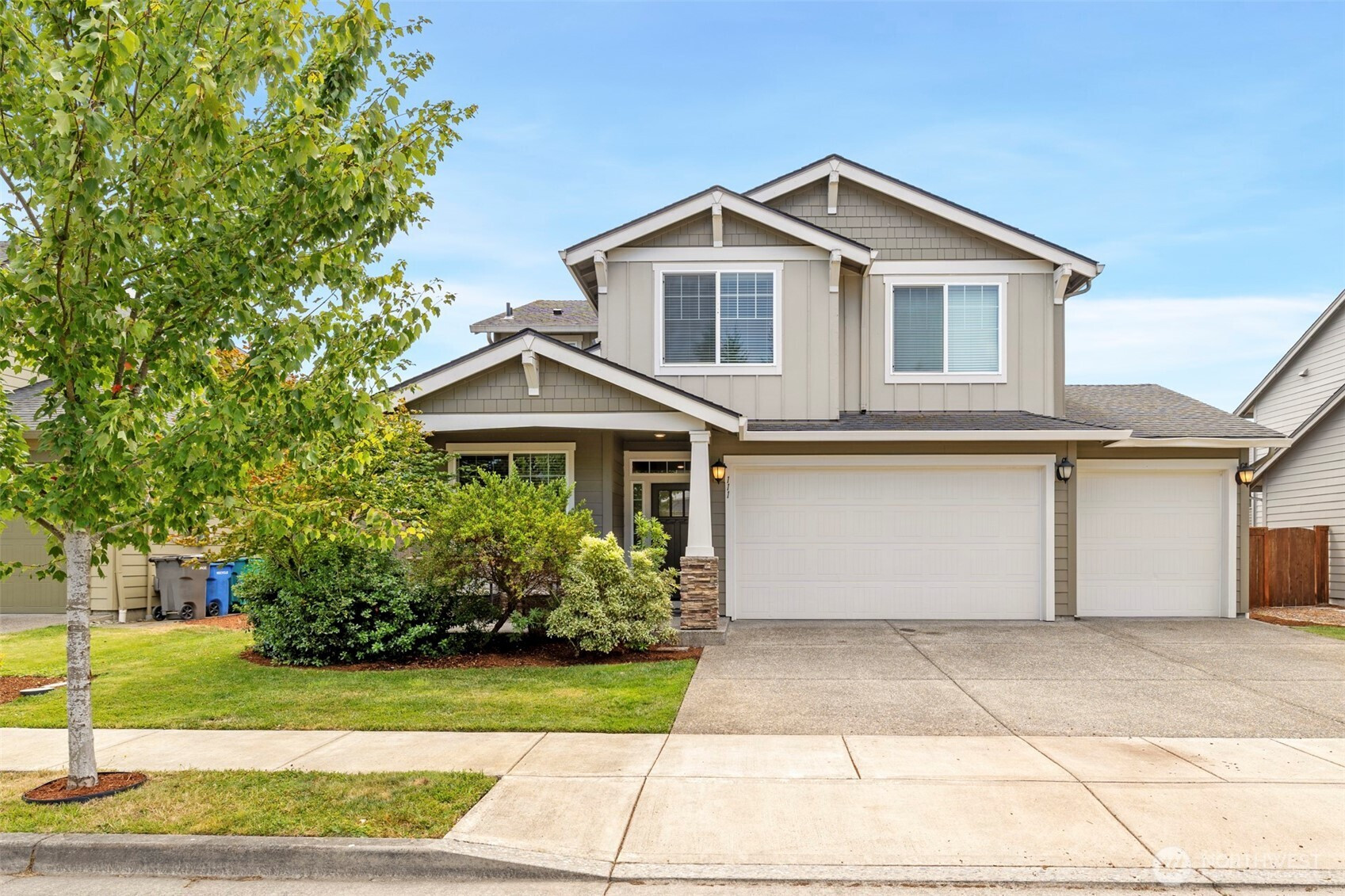

















MLS #2408692 / Listing provided by NWMLS & Keller Williams-Premier Prtnrs.
$625,000
111 SW 8th Street
Battle Ground,
WA
98604
Beds
Baths
Sq Ft
Per Sq Ft
Year Built
Solar-Powered Dream Home keeps energy costs LOW! Welcome to this beautifully maintained 4-bedroom + office, 2.5-bath home with a spacious 3-car garage & energy-saving solar panels to keep your utility costs low year-round. Step inside to discover laminate floors and neutral colors throughout, creating a warm and modern atmosphere. The open great room features a gas fireplace & open to the gourmet kitchen, complete with granite countertops, SS appliances, island, & walk-in pantry. The primary suite offers a private retreat with an ensuite bathroom that includes a soaker tub, separate shower, double sinks, and a large walk-in closet. Enjoy outdoor living in the fully fenced backyard. All appliances stay: the refrigerator, washer/dryer.
Disclaimer: The information contained in this listing has not been verified by Hawkins-Poe Real Estate Services and should be verified by the buyer.
Open House Schedules
1
3 PM - 6 PM
2
10 AM - 12 PM
3
11 AM - 1 PM
Bedrooms
- Total Bedrooms: 4
- Main Level Bedrooms: 0
- Lower Level Bedrooms: 0
- Upper Level Bedrooms: 4
- Possible Bedrooms: 4
Bathrooms
- Total Bathrooms: 3
- Half Bathrooms: 1
- Three-quarter Bathrooms: 0
- Full Bathrooms: 2
- Full Bathrooms in Garage: 0
- Half Bathrooms in Garage: 0
- Three-quarter Bathrooms in Garage: 0
Fireplaces
- Total Fireplaces: 1
- Main Level Fireplaces: 1
Heating & Cooling
- Heating: Yes
- Cooling: Yes
Parking
- Garage: Yes
- Garage Attached: Yes
- Garage Spaces: 3
- Parking Features: Driveway, Attached Garage
- Parking Total: 3
Structure
- Roof: Composition
- Exterior Features: Stone
Lot Details
- Acres: 0.1212
Schools
- High School District: Battle Ground
- High School: Battle Ground High
- Middle School: Tukes Valley Middle
- Elementary School: Maple Grove Primary
Lot Details
- Acres: 0.1212
Power
- Energy Source: Natural Gas, Solar (Unspecified)
Water, Sewer, and Garbage
- Sewer: Sewer Connected
- Water Source: Public

Linda Selfors
Broker | REALTOR®
Send Linda Selfors an email

















