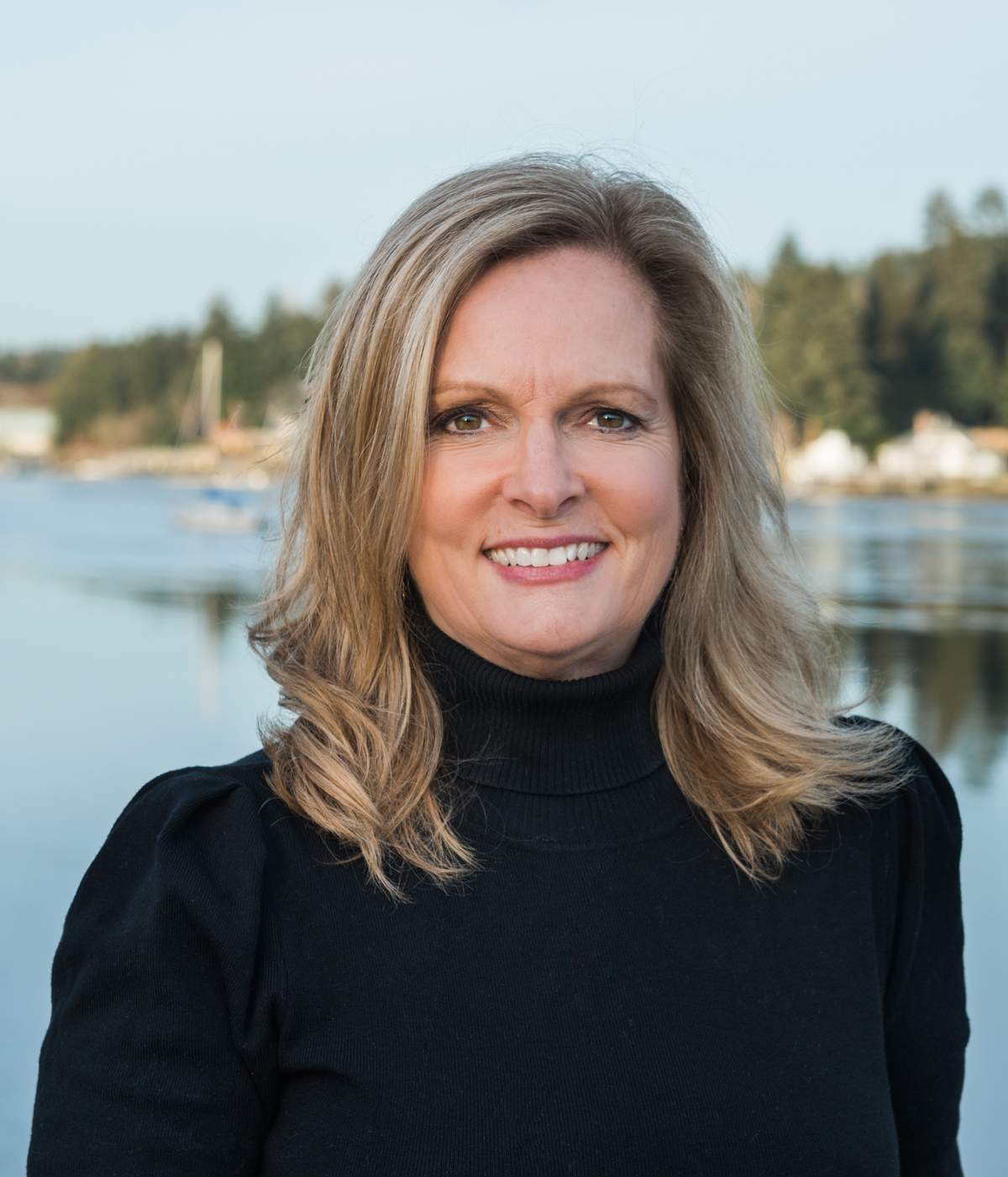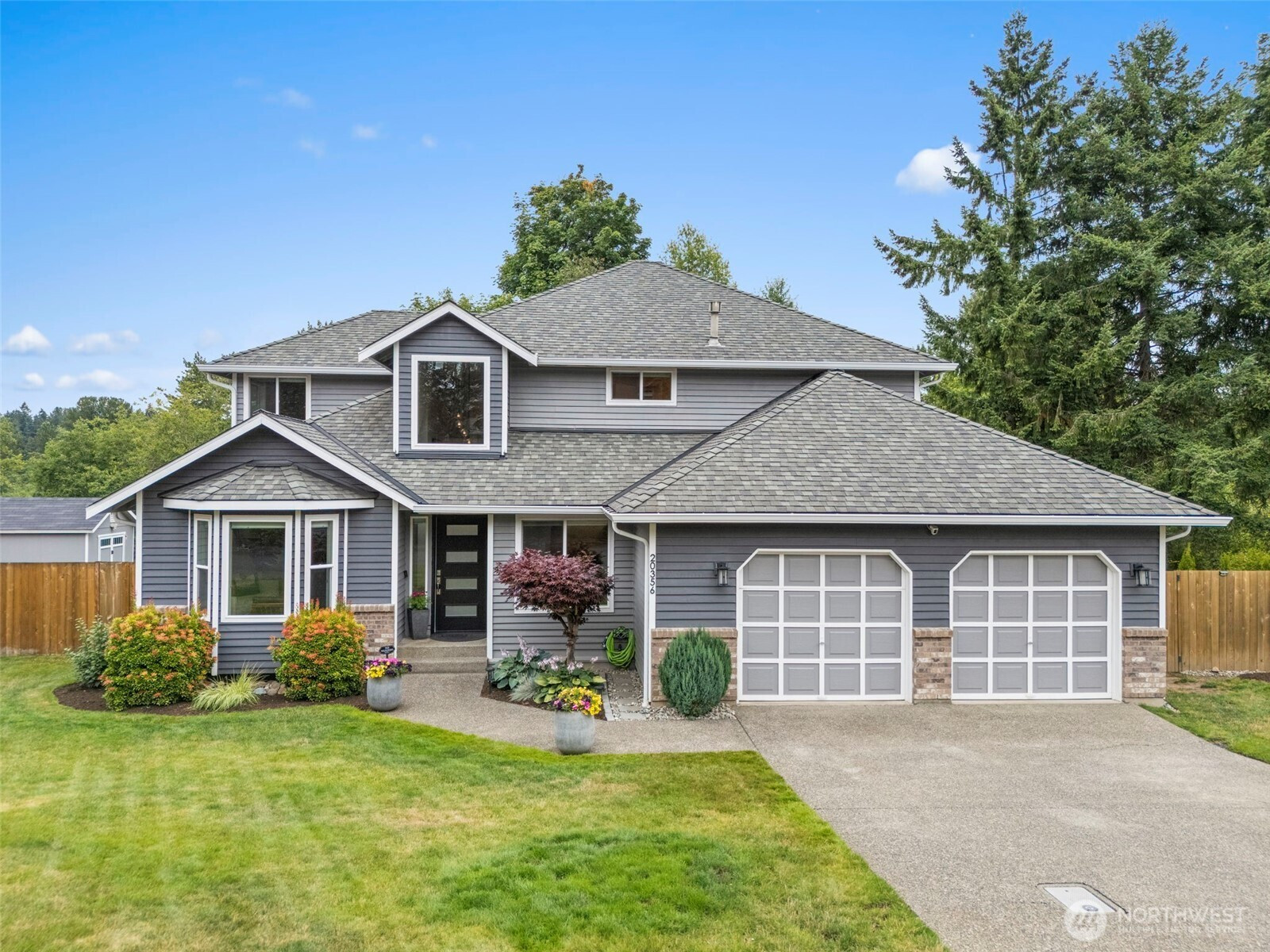





































MLS #2406337 / Listing provided by NWMLS & Windermere Real Estate/PSK Inc.
$850,000
20356 131st Place SE
Kent,
WA
98031
Beds
Baths
Sq Ft
Per Sq Ft
Year Built
ORIGINAL OWNER! Stunning 4-BR, Den, 2.5BTH Craftsman style home, situated on a spacious 16,943 sq ft lot which overlooks Soos Creek Trail. Main floor completely updated. Beautifully engineered wide-plank hardwood floors & floor to ceiling fireplace. Beautifully remodeled kitchen, quartz counter-tops, custom cabinetry & pull-out shelves, a premium WOLF range top, & newer stainless-steel appliances. Upgrades include a newer TRANE gas furnace w/ heat pump for year-round comfort, & dedicated hook-up for generator to keep things running during outages (generator needed). The CODEL front door & French doors. Prewired 220V for hot tub. Natural gas plumbed for BBQ. 10 X 14 Shed. Newer double pane vinyl windows w/wood frames. Already preinspected !
Disclaimer: The information contained in this listing has not been verified by Hawkins-Poe Real Estate Services and should be verified by the buyer.
Open House Schedules
19
11 AM - 1 PM
20
11 AM - 1 PM
Bedrooms
- Total Bedrooms: 4
- Main Level Bedrooms: 0
- Lower Level Bedrooms: 0
- Upper Level Bedrooms: 4
- Possible Bedrooms: 4
Bathrooms
- Total Bathrooms: 3
- Half Bathrooms: 1
- Three-quarter Bathrooms: 0
- Full Bathrooms: 2
- Full Bathrooms in Garage: 0
- Half Bathrooms in Garage: 0
- Three-quarter Bathrooms in Garage: 0
Fireplaces
- Total Fireplaces: 1
- Main Level Fireplaces: 1
Heating & Cooling
- Heating: Yes
- Cooling: Yes
Parking
- Garage: Yes
- Garage Attached: Yes
- Garage Spaces: 2
- Parking Features: Attached Garage
- Parking Total: 2
Structure
- Roof: Composition
- Exterior Features: Brick, Wood
- Foundation: Poured Concrete
Lot Details
- Lot Features: Adjacent to Public Land, Corner Lot, Curbs, Paved, Sidewalk
- Acres: 0.389
- Foundation: Poured Concrete
Schools
- High School District: Kent
- High School: Kentridge High
- Middle School: Northwood Jnr High
- Elementary School: Lake Youngs Elem
Transportation
- Nearby Bus Line: false
Lot Details
- Lot Features: Adjacent to Public Land, Corner Lot, Curbs, Paved, Sidewalk
- Acres: 0.389
- Foundation: Poured Concrete
Power
- Energy Source: Electric, Natural Gas
- Power Company: PSE
Water, Sewer, and Garbage
- Sewer Company: Soos Creek
- Sewer: Sewer Connected
- Water Company: Soos Creek
- Water Source: Public

Linda Selfors
Broker | REALTOR®
Send Linda Selfors an email





































