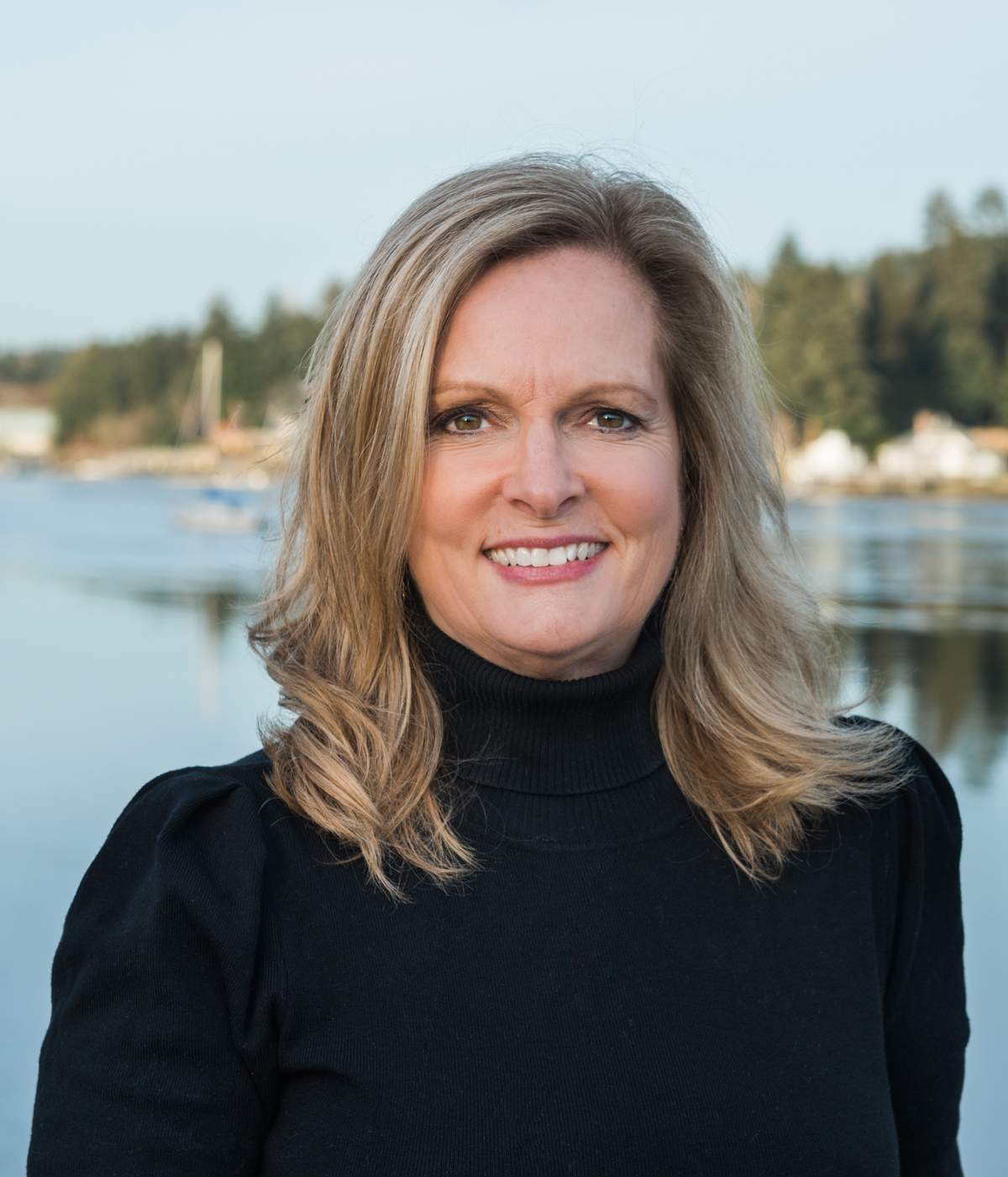


















MLS #2398052 / Listing provided by NWMLS & John L. Scott, Inc..
$999,000
8400 130th Place SE
Unit B103
Newcastle,
WA
98056
Beds
Baths
Sq Ft
Per Sq Ft
Year Built
4 bed, 3 bath private townhome with soaring ceilings and open floorplan offers flexible design with room for everybody. Living area features gas fireplace perfect for gatherings. Chef's kitchen boasts sleek quartz countertops, stylish tile backsplash, and premium stainless appliances. Spacious primary suite with stunning vaulted ceilings and generous walk-in closet. Enjoy modern conveniences including tankless water heater and peace of mind from well-managed HOA with no rental cap or special assessments. Located in prestigious award-winning Issaquah School District with easy access to 405 and I-90. This versatile home adapts effortlessly to your lifestyle while providing thoughtful design in every detail
Disclaimer: The information contained in this listing has not been verified by Hawkins-Poe Real Estate Services and should be verified by the buyer.
Bedrooms
- Total Bedrooms: 4
- Main Level Bedrooms: 0
- Lower Level Bedrooms: 1
- Upper Level Bedrooms: 3
- Possible Bedrooms: 4
Bathrooms
- Total Bathrooms: 4
- Half Bathrooms: 1
- Three-quarter Bathrooms: 0
- Full Bathrooms: 3
- Full Bathrooms in Garage: 0
- Half Bathrooms in Garage: 0
- Three-quarter Bathrooms in Garage: 0
Fireplaces
- Total Fireplaces: 1
- Main Level Fireplaces: 1
Water Heater
- Water Heater Location: Laundry Room
- Water Heater Type: Tankless, gas
Heating & Cooling
- Heating: Yes
- Cooling: No
Parking
- Garage: Yes
- Garage Attached: Yes
- Garage Spaces: 2
- Parking Features: Attached Garage
- Parking Total: 2
Structure
- Roof: Composition
- Exterior Features: Cement Planked, Wood
- Foundation: Poured Concrete
Lot Details
- Lot Features: Cul-De-Sac, Curbs, Paved, Sidewalk
- Acres: 0.0484
- Foundation: Poured Concrete
Schools
- High School District: Issaquah
Transportation
- Nearby Bus Line: true
Lot Details
- Lot Features: Cul-De-Sac, Curbs, Paved, Sidewalk
- Acres: 0.0484
- Foundation: Poured Concrete
Power
- Energy Source: Electric, Natural Gas
- Power Company: PSE
Water, Sewer, and Garbage
- Sewer Company: Coal Creek
- Sewer: Sewer Connected
- Water Company: Coal Creek
- Water Source: Public

Linda Selfors
Broker | REALTOR®
Send Linda Selfors an email


















