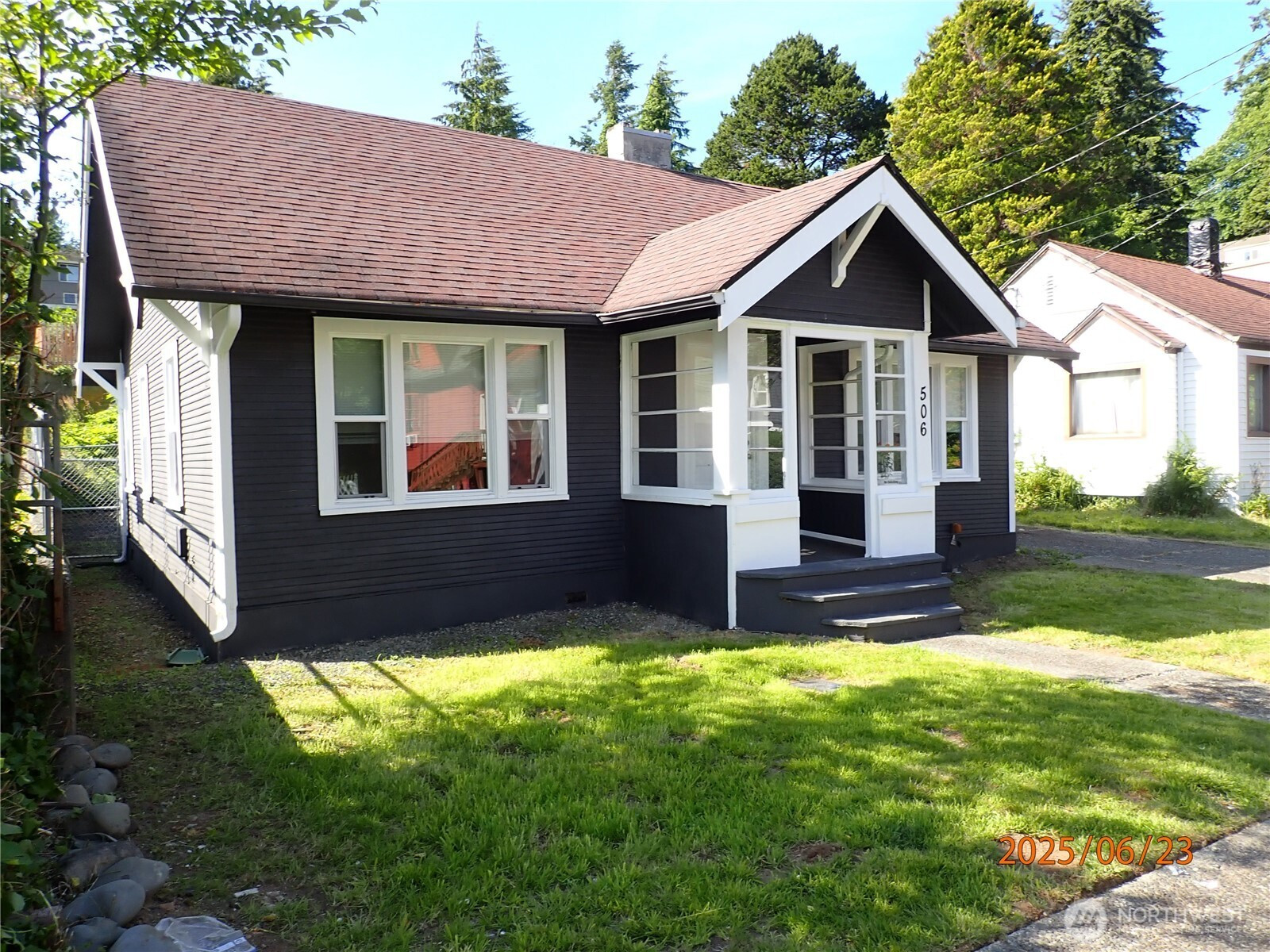




















MLS #2397285 / Listing provided by NWMLS & First Harbor Real Estate, Inc..
$225,000
506 E 5th Street
Aberdeen,
WA
98520
Beds
Baths
Sq Ft
Per Sq Ft
Year Built
Craftsman bungalow featuring 3 bedrooms, kitchen with eating area, newly updated bath room, fireplace (boarded due to previous rental, may still be usable), large laundry room, attached 1 car garage, fenced in back yard, vinyl windows, roof approximately 12 years old, French drain system and sump pump. Out of the flood zone. Near downtown amenities, Sam Ben Park and schools. Buyer to verify all to own satisfaction.
Disclaimer: The information contained in this listing has not been verified by Hawkins-Poe Real Estate Services and should be verified by the buyer.
Bedrooms
- Total Bedrooms: 3
- Main Level Bedrooms: 3
- Lower Level Bedrooms: 0
- Upper Level Bedrooms: 0
- Possible Bedrooms: 3
Bathrooms
- Total Bathrooms: 1
- Half Bathrooms: 0
- Three-quarter Bathrooms: 0
- Full Bathrooms: 1
- Full Bathrooms in Garage: 0
- Half Bathrooms in Garage: 0
- Three-quarter Bathrooms in Garage: 0
Fireplaces
- Total Fireplaces: 1
- Main Level Fireplaces: 1
Water Heater
- Water Heater Location: Laundry
- Water Heater Type: Electric
Heating & Cooling
- Heating: Yes
- Cooling: No
Parking
- Garage: Yes
- Garage Attached: Yes
- Garage Spaces: 1
- Parking Features: Attached Garage, Off Street
- Parking Total: 1
Structure
- Roof: Composition
- Exterior Features: Wood
- Foundation: Pillar/Post/Pier
Lot Details
- Lot Features: Curbs, Dead End Street, Paved, Sidewalk
- Acres: 0.0746
- Foundation: Pillar/Post/Pier
Schools
- High School District: Aberdeen
- High School: J M Weatherwax High
- Middle School: Miller Jnr High
- Elementary School: Buyer To Verify
Transportation
- Nearby Bus Line: true
Lot Details
- Lot Features: Curbs, Dead End Street, Paved, Sidewalk
- Acres: 0.0746
- Foundation: Pillar/Post/Pier
Power
- Energy Source: Electric
- Power Company: Grays Harbor PUD
Water, Sewer, and Garbage
- Sewer Company: City of Aberdeen
- Sewer: Sewer Connected
- Water Company: City of Aberdeen
- Water Source: Public

Linda Selfors
Broker | REALTOR®
Send Linda Selfors an email




















