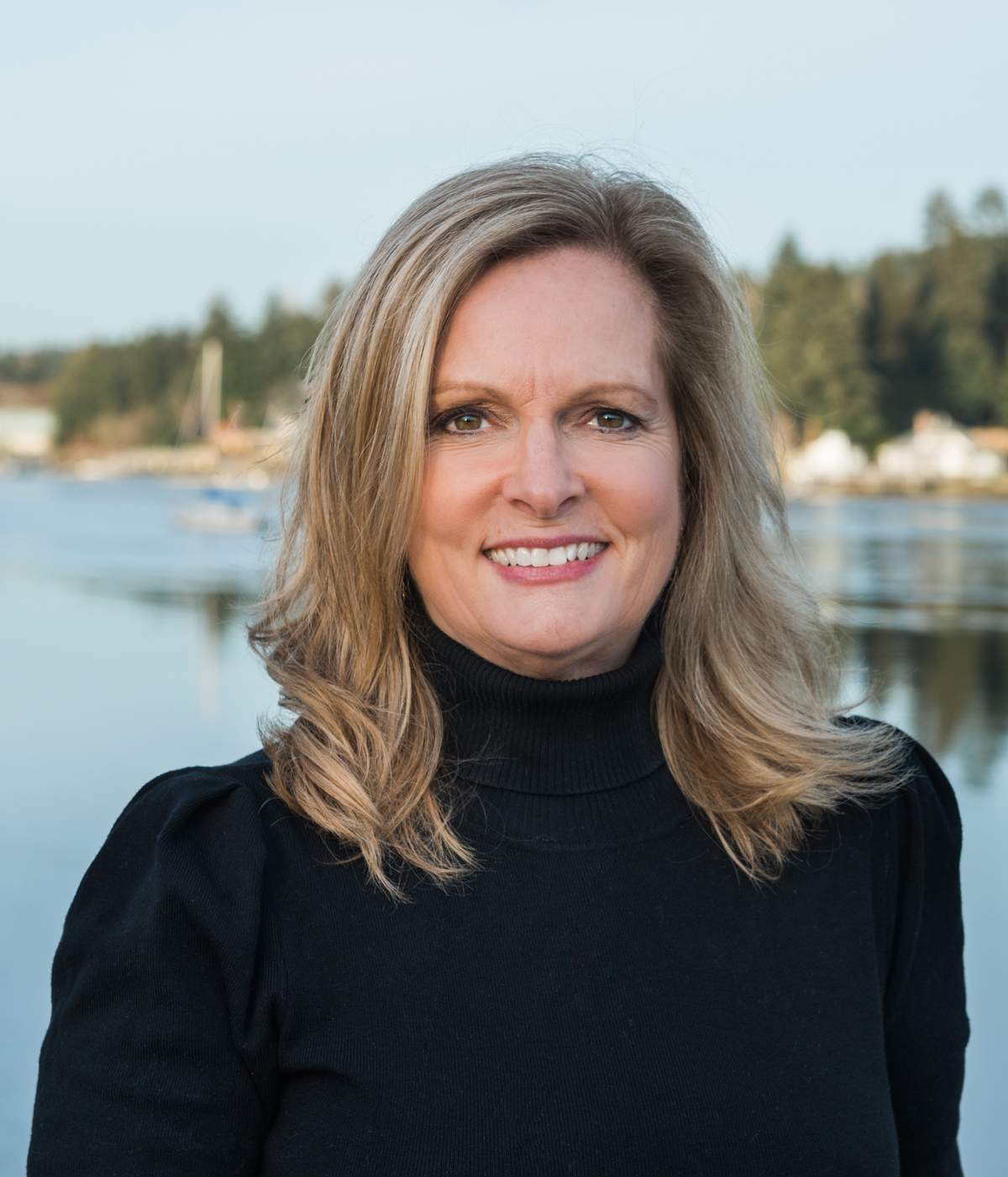
















MLS #2395851 / Listing provided by NWMLS & COMPASS.
$769,900
902 E 30th St
Vancouver,
WA
98663
Beds
Baths
Sq Ft
Per Sq Ft
Year Built
Downtown Living with a Craftsman Soul! Right in the heart of downtown Vancouver, this beautifully crafted new-build 2-story Craftsman is where vintage charm meets modern-day functionality. The open-concept floor plan flows effortlessly, making daily life feel easy and gatherings unforgettable. With the primary bedroom on the main and office space close by you have the convenience of easy living. Upstairs three spacious bedrooms each boast walk-in closets and the airy loft is your blank canvas. With Main Street practically outside your front door, your steps away from local coffee shops, farmers market, summer concerts and the waterfront Builder and preferred lender incentives!!
Disclaimer: The information contained in this listing has not been verified by Hawkins-Poe Real Estate Services and should be verified by the buyer.
Bedrooms
- Total Bedrooms: 4
- Main Level Bedrooms: 1
- Lower Level Bedrooms: 0
- Upper Level Bedrooms: 3
- Possible Bedrooms: 4
Bathrooms
- Total Bathrooms: 1
- Half Bathrooms: 1
- Three-quarter Bathrooms: 0
- Full Bathrooms: 0
- Full Bathrooms in Garage: 0
- Half Bathrooms in Garage: 0
- Three-quarter Bathrooms in Garage: 0
Fireplaces
- Total Fireplaces: 0
Heating & Cooling
- Heating: Yes
- Cooling: Yes
Parking
- Garage: Yes
- Garage Attached: Yes
- Garage Spaces: 2
- Parking Features: Attached Garage
- Parking Total: 2
Structure
- Roof: Composition
- Exterior Features: Cement/Concrete
Lot Details
- Acres: 0.0895
Schools
- High School District: Vancouver
- High School: Hudson's Bay High
- Middle School: Discovery Middle
- Elementary School: Lincoln Elementary
Lot Details
- Acres: 0.0895
Power
- Energy Source: Electric, Natural Gas
Water, Sewer, and Garbage
- Sewer: Sewer Connected
- Water Source: Public

Linda Selfors
Broker | REALTOR®
Send Linda Selfors an email
















