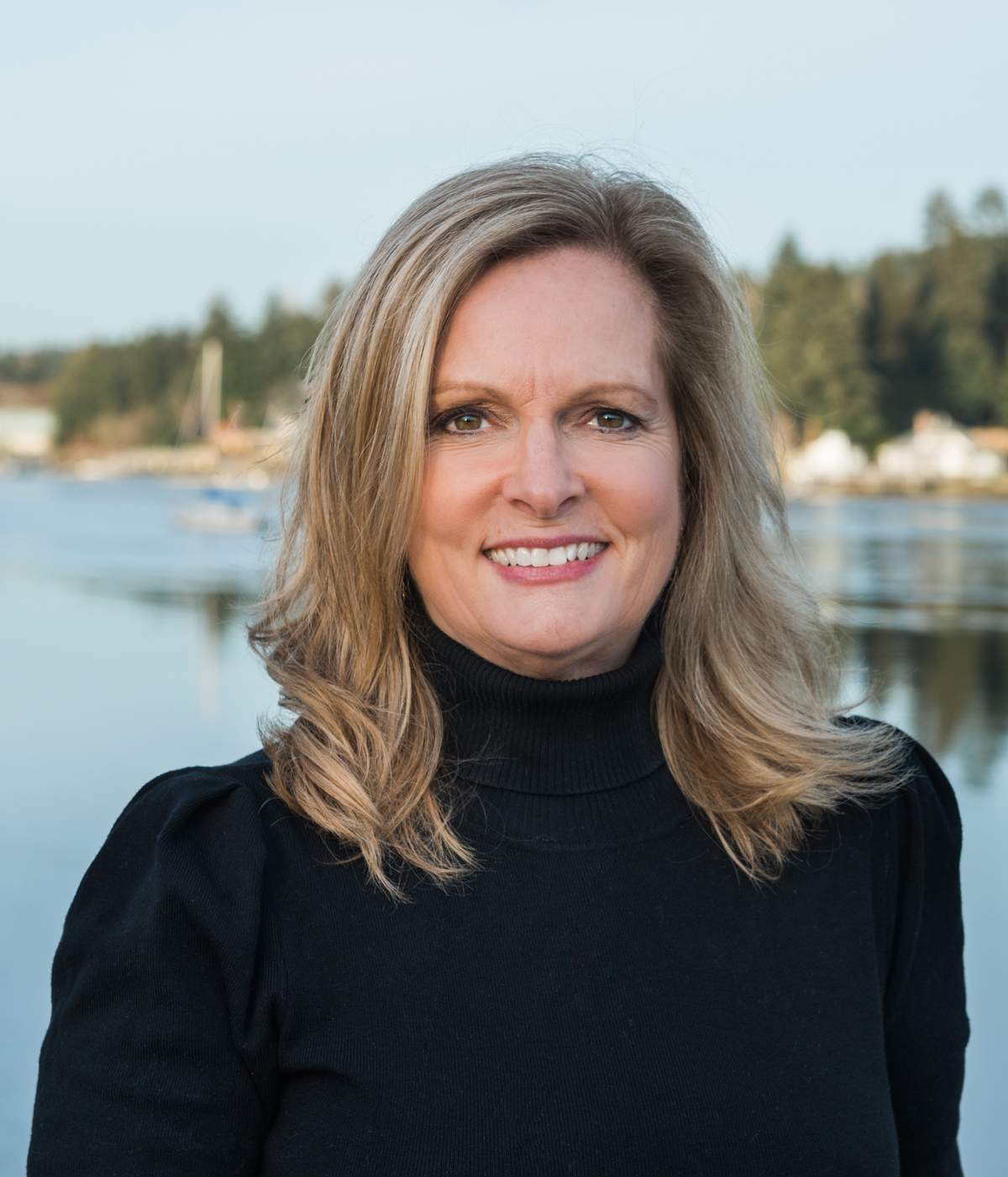

















MLS #2322308 / Listing provided by NWMLS & Coldwell Banker Bain.
$480,000
15517 Fair Oaks Drive S
Spanaway,
WA
98387
Beds
Baths
Sq Ft
Per Sq Ft
Year Built
Discover the charm of one-level living in Fair Oaks Estates. The primary bedroom, located at the front, features a walk-in closet, private bathroom, and a serene view of the well-manicured front yard. Two additional bedrooms provide comfort and flexibility, conveniently near the main bathroom. The living room offers a cozy ambiance, perfect for a minimalist or modern style. The versatile dining room can serve as a gathering space, office, or flex room. The kitchen flows into a keeping room, ideal for casual entertaining. A laundry room with built-in storage leads to the two-car garage. The fully fenced backyard includes apple and plum trees, inviting you to create a garden retreat or enjoy outdoor activities.
Disclaimer: The information contained in this listing has not been verified by Hawkins-Poe Real Estate Services and should be verified by the buyer.
Bedrooms
- Total Bedrooms: 3
- Main Level Bedrooms: 3
- Lower Level Bedrooms: 0
- Upper Level Bedrooms: 0
- Possible Bedrooms: 3
Bathrooms
- Total Bathrooms: 2
- Half Bathrooms: 0
- Three-quarter Bathrooms: 1
- Full Bathrooms: 1
- Full Bathrooms in Garage: 0
- Half Bathrooms in Garage: 0
- Three-quarter Bathrooms in Garage: 0
Fireplaces
- Total Fireplaces: 1
- Main Level Fireplaces: 1
Water Heater
- Water Heater Location: Garage
- Water Heater Type: Electric
Heating & Cooling
- Heating: Yes
- Cooling: Yes
Parking
- Garage: Yes
- Garage Attached: Yes
- Garage Spaces: 2
- Parking Features: Driveway, Attached Garage, Off Street, RV Parking
- Parking Total: 2
Structure
- Roof: Composition
- Exterior Features: Cement Planked, Wood, Wood Products
- Foundation: Poured Concrete
Lot Details
- Lot Features: Open Space, Paved
- Acres: 0.3673
- Foundation: Poured Concrete
Schools
- High School District: Bethel
- High School: Buyer To Verify
- Middle School: Buyer To Verify
- Elementary School: Buyer To Verify
Lot Details
- Lot Features: Open Space, Paved
- Acres: 0.3673
- Foundation: Poured Concrete
Power
- Energy Source: Electric
- Power Company: Elmhurst Mutual Power & Light
Water, Sewer, and Garbage
- Sewer Company: Septic
- Sewer: Septic Tank
- Water Company: Parkland Light & Water Co
- Water Source: Public

Linda Selfors
Broker | REALTOR®
Send Linda Selfors an email

















